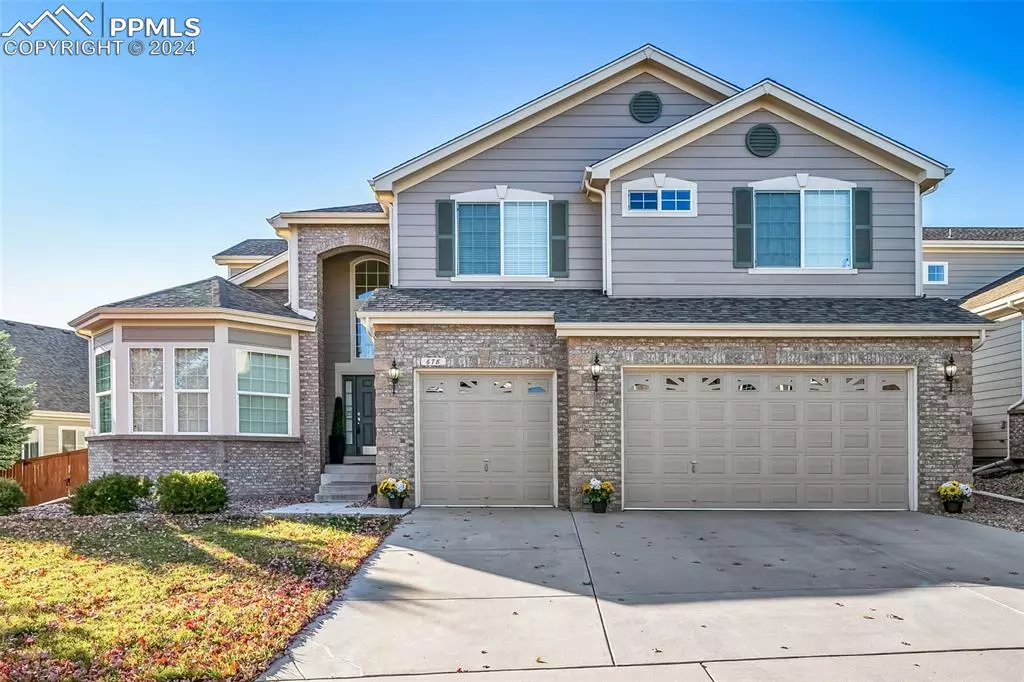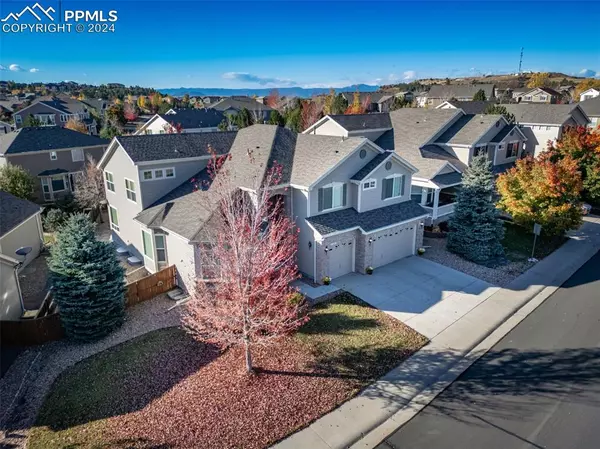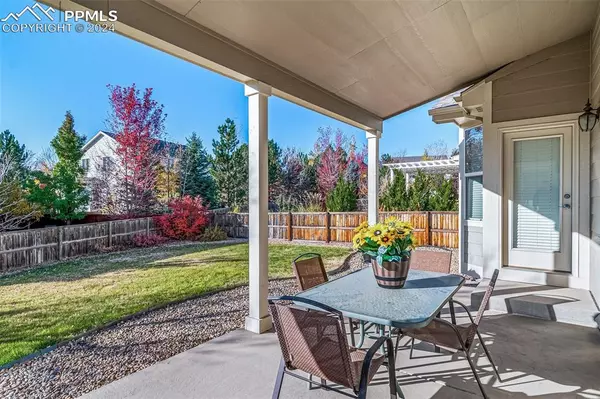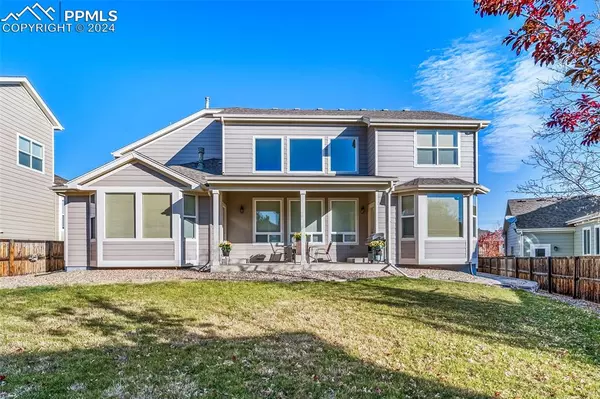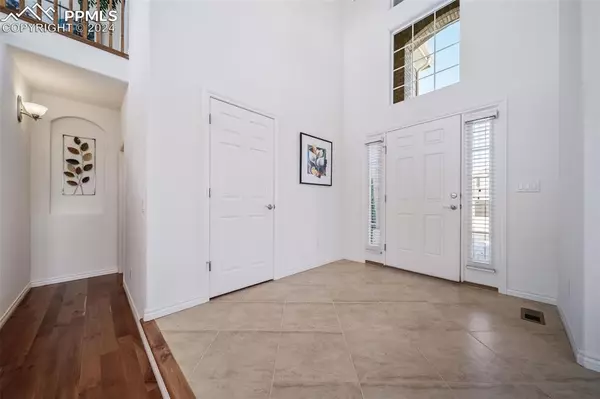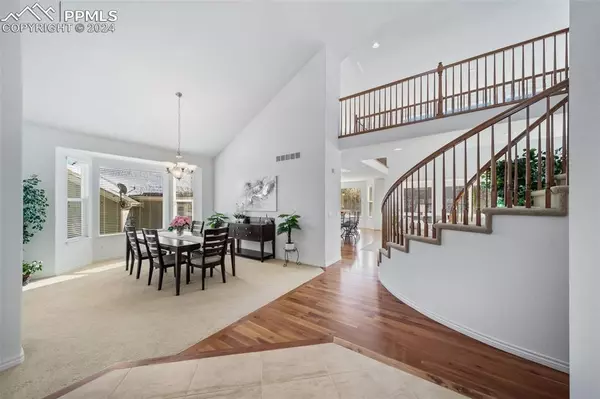
4 Beds
4 Baths
6,314 SqFt
4 Beds
4 Baths
6,314 SqFt
Key Details
Property Type Single Family Home
Sub Type Single Family
Listing Status Active
Purchase Type For Sale
Square Footage 6,314 sqft
Price per Sqft $136
MLS Listing ID 3101059
Style 2 Story
Bedrooms 4
Full Baths 3
Half Baths 1
Construction Status Existing Home
HOA Fees $100/mo
HOA Y/N Yes
Year Built 2007
Annual Tax Amount $5,781
Tax Year 2024
Lot Size 10,062 Sqft
Property Description
Location
State CO
County Douglas
Area Maher Ranch
Interior
Interior Features 5-Pc Bath, French Doors, Great Room, Vaulted Ceilings
Cooling Ceiling Fan(s), Central Air
Flooring Carpet, Tile, Wood
Fireplaces Number 1
Fireplaces Type Gas, Main Level, Two
Laundry Main, Upper
Exterior
Garage Attached
Garage Spaces 3.0
Fence Rear
Community Features Club House, Parks or Open Space, Playground Area, Pool, Tennis
Utilities Available Cable Connected, Electricity Connected, Natural Gas Connected
Roof Type Composite Shingle
Building
Lot Description Level
Foundation Full Basement, Slab
Builder Name D.R. Horton
Water Municipal
Level or Stories 2 Story
Structure Type Frame
Construction Status Existing Home
Schools
Middle Schools Mesa
High Schools Douglas Co
School District Douglas Re1
Others
Miscellaneous Auto Sprinkler System,High Speed Internet Avail.,HOA Required $,Kitchen Pantry,Window Coverings
Special Listing Condition Not Applicable

MORTGAGE CALCULATOR
By registering you agree to our Terms of Service & Privacy Policy. Consent is not a condition of buying a property, goods, or services.

Find out why customers are choosing LPT Realty to meet their real estate needs


