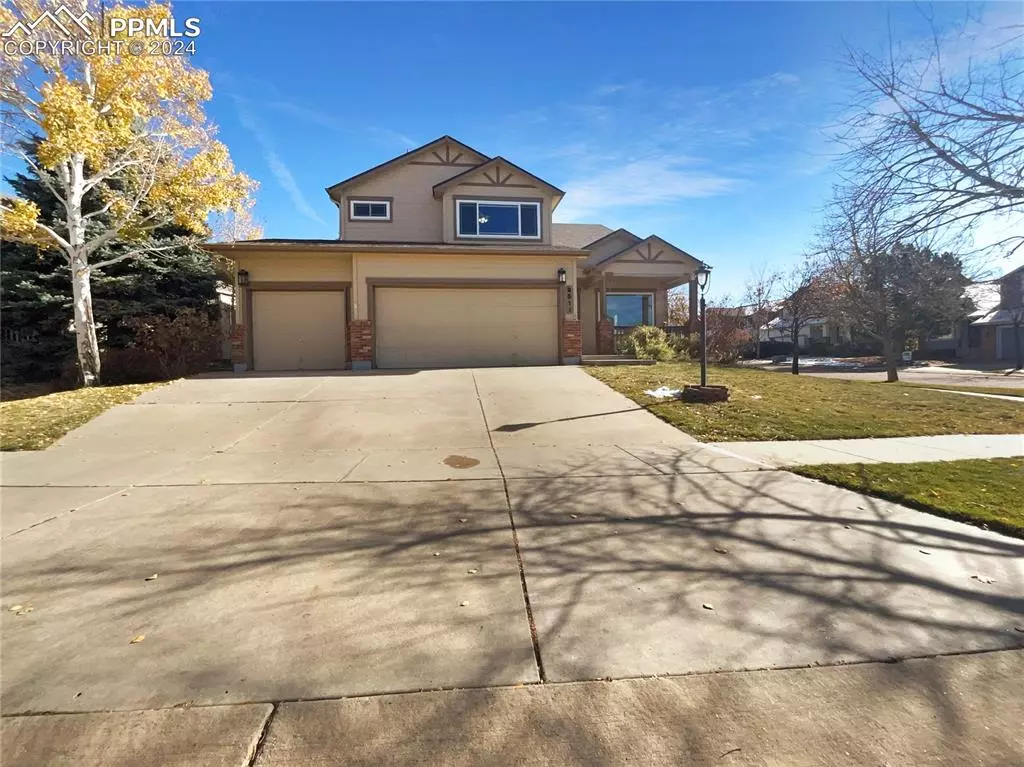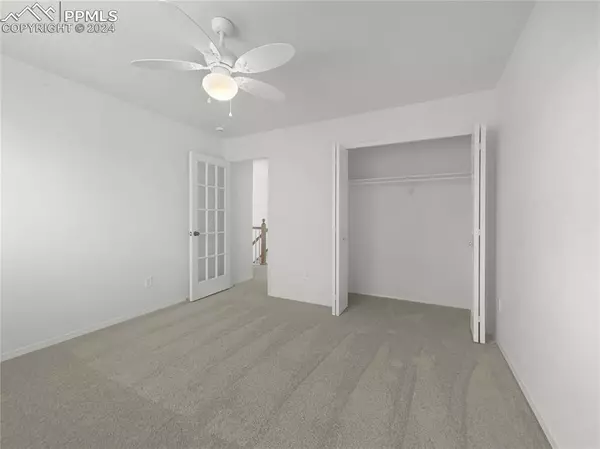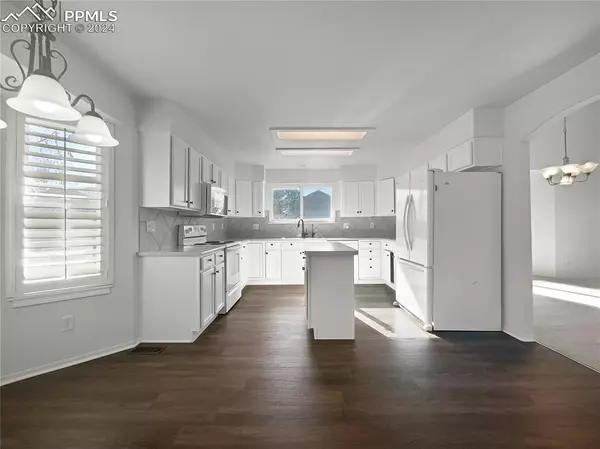
4 Beds
3 Baths
3,593 SqFt
4 Beds
3 Baths
3,593 SqFt
Key Details
Property Type Single Family Home
Sub Type Single Family
Listing Status Active
Purchase Type For Sale
Square Footage 3,593 sqft
Price per Sqft $167
MLS Listing ID 5158524
Style 2 Story
Bedrooms 4
Full Baths 2
Half Baths 1
Construction Status Existing Home
HOA Fees $110/mo
HOA Y/N Yes
Year Built 2001
Annual Tax Amount $2,138
Tax Year 2023
Lot Size 8,417 Sqft
Property Description
Location
State CO
County El Paso
Area Pine Creek Sub
Interior
Cooling Central Air
Flooring Carpet
Exterior
Garage Attached
Garage Spaces 3.0
Utilities Available Electricity Connected, Natural Gas Available
Roof Type Composite Shingle
Building
Lot Description Level
Foundation Partial Basement
Water Municipal
Level or Stories 2 Story
Structure Type Framed on Lot
Construction Status Existing Home
Schools
Middle Schools Challenger
High Schools Pine Creek
School District Academy-20
Others
Special Listing Condition Addenda Required

MORTGAGE CALCULATOR
By registering you agree to our Terms of Service & Privacy Policy. Consent is not a condition of buying a property, goods, or services.

Find out why customers are choosing LPT Realty to meet their real estate needs







