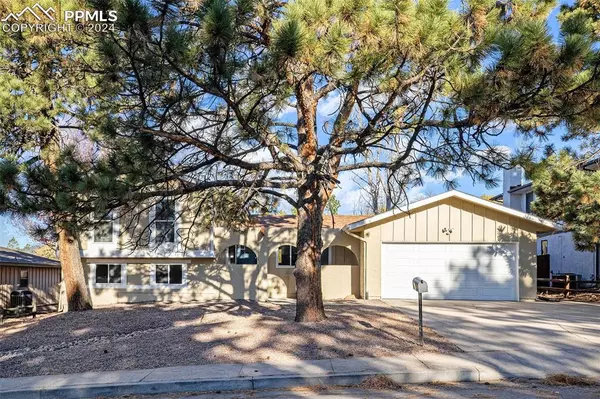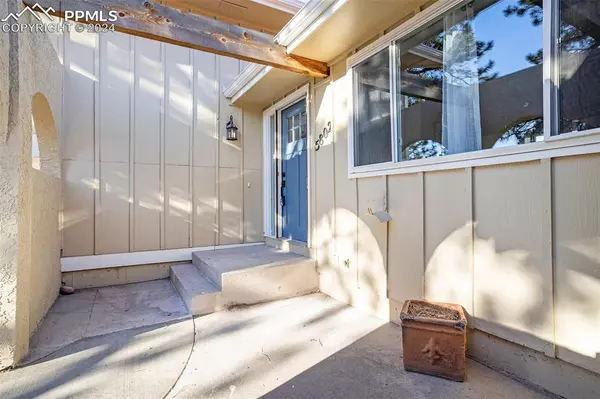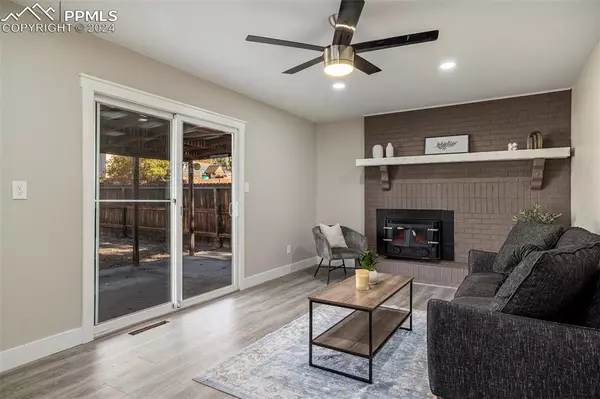
4 Beds
3 Baths
1,780 SqFt
4 Beds
3 Baths
1,780 SqFt
Key Details
Property Type Single Family Home
Sub Type Single Family
Listing Status Active
Purchase Type For Sale
Square Footage 1,780 sqft
Price per Sqft $264
MLS Listing ID 2060715
Style Tri-Level
Bedrooms 4
Full Baths 1
Three Quarter Bath 2
Construction Status Existing Home
HOA Y/N No
Year Built 1973
Annual Tax Amount $1,212
Tax Year 2023
Lot Size 7,720 Sqft
Property Description
Discover the luxury of this custom tri-level home featuring 4 spacious bedrooms, 3 beautifully designed bathrooms, and an expansive 2-car garage. This home offers both elegance and functionality, perfect for modern living.
Upon entering, you’ll be greeted by an open-concept layout with soaring vaulted ceilings, abundant natural light, and high-end finishes throughout. The gourmet kitchen is a chef’s dream, boasting solid surface countertops, new white cabinetry, stainless steel appliances, and a large island—perfect for entertaining. The adjacent dining and living areas flow seamlessly, highlighted by a cozy fireplace and access to a covered patio, making indoor-outdoor living a breeze.
On the upper level, the master suite offers a private retreat with an ensuite bathroom, while two additional bedrooms and a full bathroom off the hallway complete the floor.
The fully finished basement is an entertainer’s paradise, featuring a spacious family room, one additional bedroom, and a full bathroom—ideal for hosting friends or family gatherings.
Step outside to enjoy the beautifully landscaped yard and soak in the peaceful surroundings.
Location
State CO
County El Paso
Area Vista Grande Terrace
Interior
Cooling Ceiling Fan(s)
Flooring Carpet, Wood Laminate
Fireplaces Number 1
Fireplaces Type Main Level, One
Laundry Electric Hook-up
Exterior
Garage Attached
Garage Spaces 2.0
Utilities Available Electricity Connected, Natural Gas Connected, Telephone
Roof Type Composite Shingle
Building
Lot Description Level
Foundation Garden Level
Water Municipal
Level or Stories Tri-Level
Structure Type Frame
Construction Status Existing Home
Schools
School District Colorado Springs 11
Others
Special Listing Condition Broker Owned

MORTGAGE CALCULATOR
By registering you agree to our Terms of Service & Privacy Policy. Consent is not a condition of buying a property, goods, or services.

Find out why customers are choosing LPT Realty to meet their real estate needs







