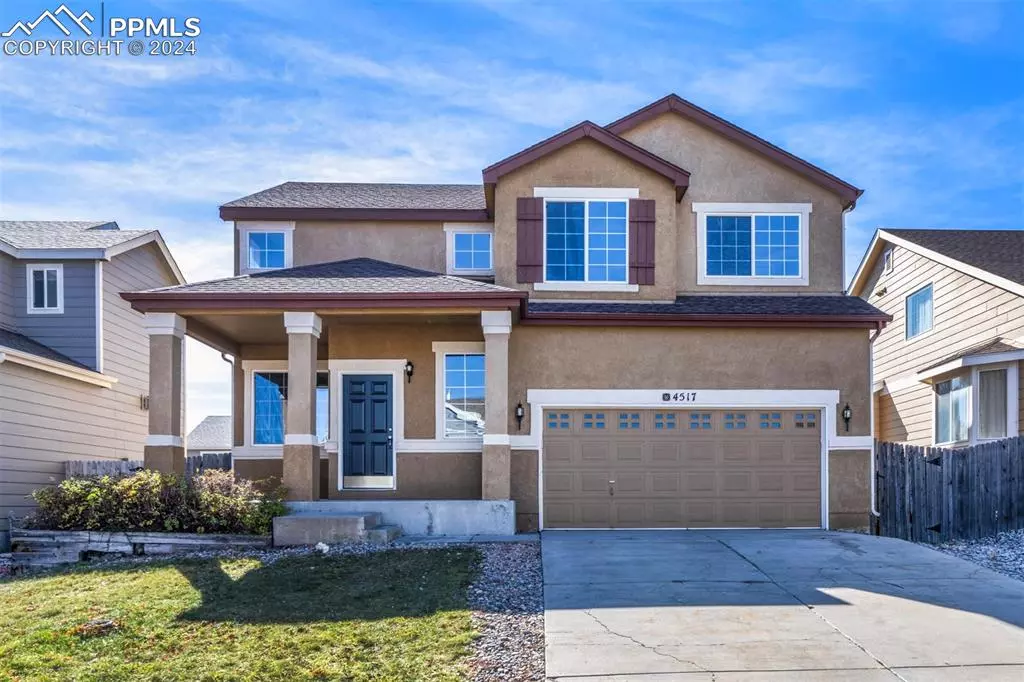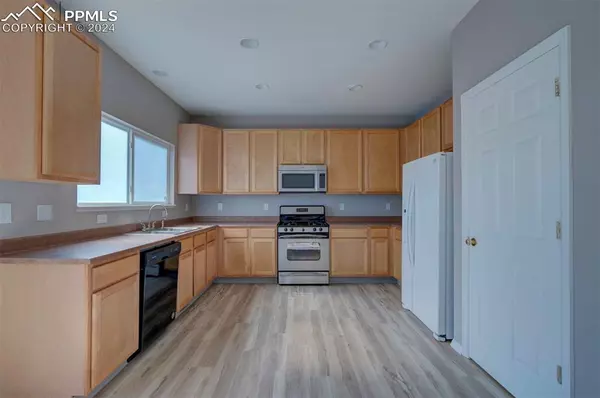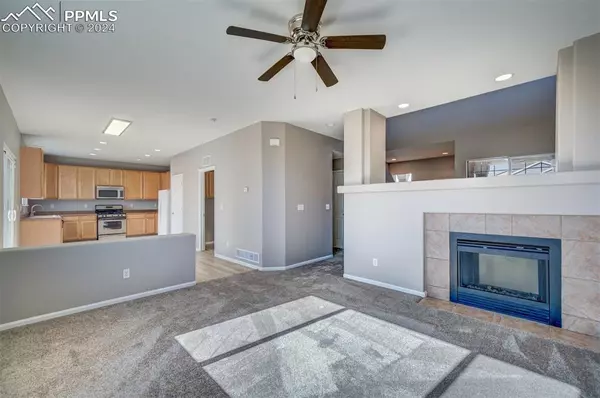
3 Beds
3 Baths
2,748 SqFt
3 Beds
3 Baths
2,748 SqFt
Key Details
Property Type Single Family Home
Sub Type Single Family
Listing Status Under Contract - Showing
Purchase Type For Sale
Square Footage 2,748 sqft
Price per Sqft $163
MLS Listing ID 4037346
Style 2 Story
Bedrooms 3
Full Baths 2
Half Baths 1
Construction Status Existing Home
HOA Fees $145/ann
HOA Y/N Yes
Year Built 2005
Annual Tax Amount $1,600
Tax Year 2023
Lot Size 5,500 Sqft
Property Description
Conveniently located near shopping centers, schools, scenic parks, and military bases, this home combines comfort and convenience in one desirable package. This is an opportunity you won’t want to miss schedule your showing today!
Location
State CO
County El Paso
Area North Range At Springs Ranch
Interior
Cooling Ceiling Fan(s), Central Air
Flooring Carpet, Luxury Vinyl
Fireplaces Number 1
Fireplaces Type Gas
Laundry Electric Hook-up, Main
Exterior
Garage Attached
Garage Spaces 2.0
Utilities Available Cable Connected, Electricity Connected, Natural Gas Connected
Roof Type Composite Shingle
Building
Lot Description Level
Foundation Full Basement
Water Municipal
Level or Stories 2 Story
Structure Type Frame
Construction Status Existing Home
Schools
School District Falcon-49
Others
Special Listing Condition Not Applicable

MORTGAGE CALCULATOR
By registering you agree to our Terms of Service & Privacy Policy. Consent is not a condition of buying a property, goods, or services.

Find out why customers are choosing LPT Realty to meet their real estate needs







