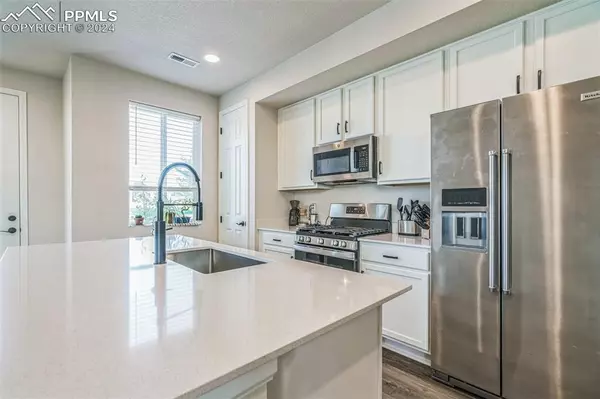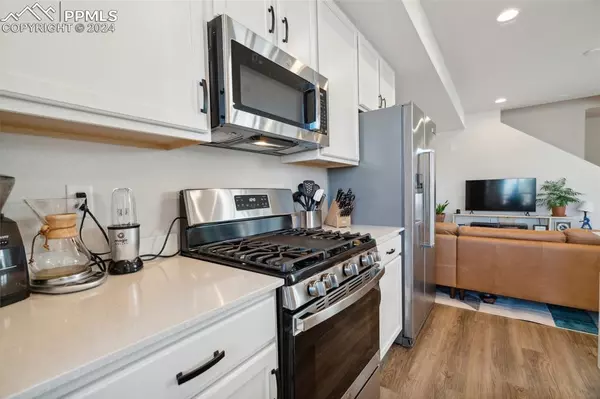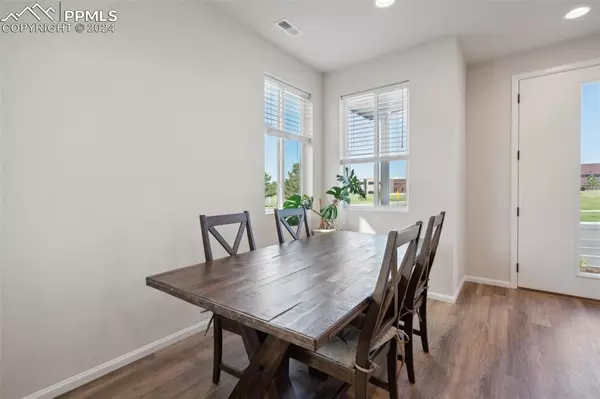
3 Beds
3 Baths
1,475 SqFt
3 Beds
3 Baths
1,475 SqFt
Key Details
Property Type Townhouse
Sub Type Townhouse
Listing Status Active
Purchase Type For Sale
Square Footage 1,475 sqft
Price per Sqft $267
MLS Listing ID 6046033
Style 2 Story
Bedrooms 3
Full Baths 2
Half Baths 1
Construction Status Existing Home
HOA Fees $111/mo
HOA Y/N Yes
Year Built 2023
Annual Tax Amount $1,457
Tax Year 2023
Lot Size 2,242 Sqft
Property Description
Location
State CO
County El Paso
Area Briargate Square
Interior
Cooling Central Air
Flooring Carpet, Vinyl/Linoleum
Laundry Main
Exterior
Garage Attached
Garage Spaces 2.0
Utilities Available Cable Available, Electricity Available, Electricity Connected, Natural Gas Available, Natural Gas Connected
Roof Type Composite Shingle
Building
Lot Description Level
Foundation Not Applicable
Water Municipal
Level or Stories 2 Story
Structure Type Framed on Lot
Construction Status Existing Home
Schools
School District Academy-20
Others
Special Listing Condition Not Applicable

MORTGAGE CALCULATOR
By registering you agree to our Terms of Service & Privacy Policy. Consent is not a condition of buying a property, goods, or services.

Find out why customers are choosing LPT Realty to meet their real estate needs







