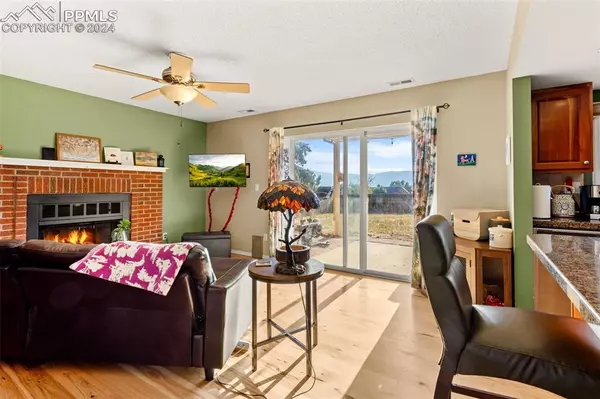
3 Beds
2 Baths
1,511 SqFt
3 Beds
2 Baths
1,511 SqFt
Key Details
Property Type Single Family Home
Sub Type Single Family
Listing Status Under Contract - Showing
Purchase Type For Sale
Square Footage 1,511 sqft
Price per Sqft $293
MLS Listing ID 7206100
Style 2 Story
Bedrooms 3
Full Baths 1
Half Baths 1
Construction Status Existing Home
HOA Y/N No
Year Built 1984
Annual Tax Amount $1,434
Tax Year 2022
Lot Size 7,405 Sqft
Property Description
Location
State CO
County El Paso
Area Kambridge Point At Briargate
Interior
Interior Features Vaulted Ceilings
Cooling Ceiling Fan(s), Central Air
Flooring Carpet, Wood, Wood Laminate
Fireplaces Number 1
Fireplaces Type Main Level, One, Wood Burning
Laundry Electric Hook-up, Upper
Exterior
Garage Attached
Garage Spaces 2.0
Fence Rear
Utilities Available Electricity Connected, Natural Gas Available
Roof Type Composite Shingle
Building
Lot Description Level, Mountain View, View of Pikes Peak
Foundation Slab
Water Municipal
Level or Stories 2 Story
Structure Type Framed on Lot,Frame
Construction Status Existing Home
Schools
Middle Schools Timberview
High Schools Liberty
School District Academy-20
Others
Miscellaneous Kitchen Pantry
Special Listing Condition Not Applicable

MORTGAGE CALCULATOR
By registering you agree to our Terms of Service & Privacy Policy. Consent is not a condition of buying a property, goods, or services.

Find out why customers are choosing LPT Realty to meet their real estate needs







