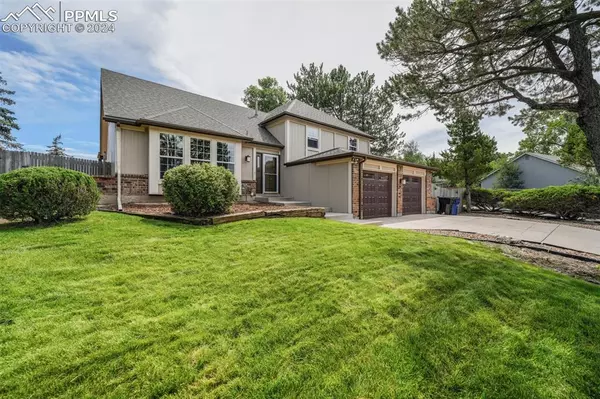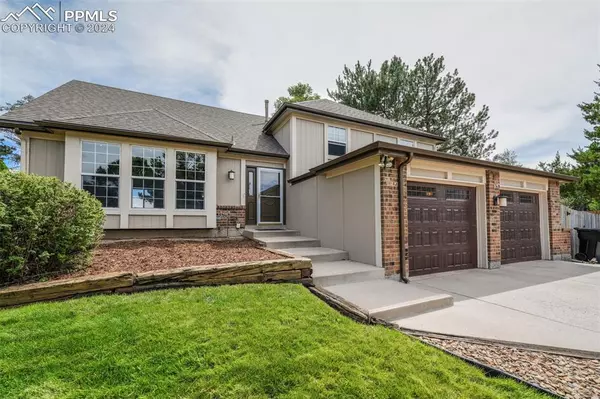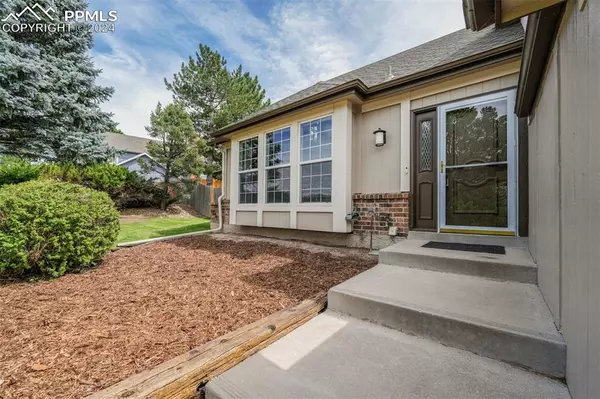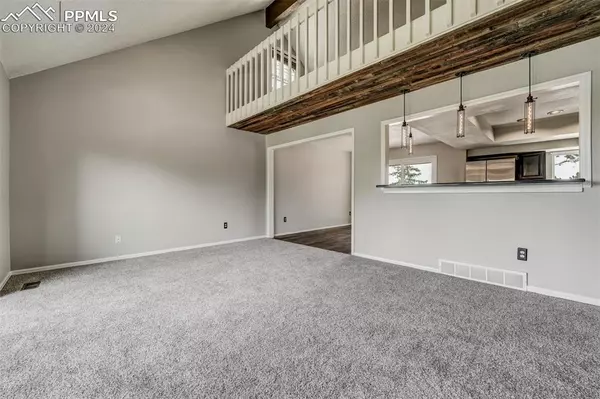
GET MORE INFORMATION
$ 637,300
$ 639,900 0.4%
4 Beds
4 Baths
2,592 SqFt
$ 637,300
$ 639,900 0.4%
4 Beds
4 Baths
2,592 SqFt
Key Details
Sold Price $637,300
Property Type Single Family Home
Sub Type Single Family
Listing Status Sold
Purchase Type For Sale
Square Footage 2,592 sqft
Price per Sqft $245
MLS Listing ID 9799538
Sold Date 11/20/24
Style 4-Levels
Bedrooms 4
Full Baths 1
Half Baths 1
Three Quarter Bath 2
Construction Status Existing Home
HOA Fees $8/ann
HOA Y/N Yes
Year Built 1978
Annual Tax Amount $1,593
Tax Year 2023
Lot Size 0.262 Acres
Property Description
Location
State CO
County El Paso
Area Comstock Village
Interior
Interior Features Beamed Ceilings, Vaulted Ceilings
Cooling Attic Fan, Ceiling Fan(s)
Flooring Carpet, Tile, Luxury Vinyl
Fireplaces Number 1
Fireplaces Type Basement, Gas, Masonry, One
Laundry Lower
Exterior
Garage Attached
Garage Spaces 2.0
Fence Rear
Utilities Available Cable Available, Electricity Connected, Natural Gas Connected
Roof Type Composite Shingle
Building
Lot Description Backs to Open Space, Mountain View, View of Pikes Peak, See Prop Desc Remarks
Foundation Partial Basement
Water Municipal
Level or Stories 4-Levels
Finished Basement 99
Structure Type Frame
Construction Status Existing Home
Schools
Middle Schools Eagleview
High Schools Air Academy
School District Academy-20
Others
Special Listing Condition Not Applicable

MORTGAGE CALCULATOR
By registering you agree to our Terms of Service & Privacy Policy. Consent is not a condition of buying a property, goods, or services.

Find out why customers are choosing LPT Realty to meet their real estate needs







