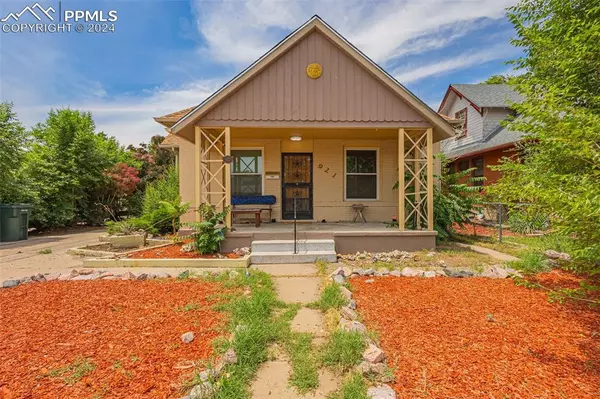
2 Beds
1 Bath
1,427 SqFt
2 Beds
1 Bath
1,427 SqFt
Key Details
Property Type Single Family Home
Sub Type Single Family
Listing Status Active
Purchase Type For Sale
Square Footage 1,427 sqft
Price per Sqft $166
MLS Listing ID 3139895
Style Ranch
Bedrooms 2
Full Baths 1
Construction Status Existing Home
HOA Y/N No
Year Built 1910
Annual Tax Amount $954
Tax Year 2023
Lot Size 6,150 Sqft
Property Description
The well-appointed kitchen that has also been remodeled features ample cabinet space and newer appliances that are staying with the home, making meal preparation a delight. Both bedrooms are generously sized, offering cozy retreats at the end of the day. The bathroom is conveniently located and boasts a clean, timeless design. Outside, you'll find a detached one-car garage providing secure parking and additional storage space. The fully-fenced in backyard offers an additional covered porch for outdoor seating, and plenty of room for outdoor activities, making it ideal for enjoying Pueblo's sunny weather. Come see this home before its gone!
Location
State CO
County Pueblo
Area Lakewood
Interior
Interior Features French Doors
Cooling Evaporative Cooling
Flooring Tile, Luxury Vinyl
Fireplaces Number 1
Fireplaces Type None
Laundry Main
Exterior
Garage Detached
Garage Spaces 1.0
Fence Rear
Utilities Available Electricity Connected, Natural Gas Connected
Roof Type Composite Shingle
Building
Lot Description Level
Foundation Partial Basement
Water Municipal
Level or Stories Ranch
Structure Type Frame
Construction Status Existing Home
Schools
School District Pueblo-60
Others
Special Listing Condition Not Applicable

MORTGAGE CALCULATOR
By registering you agree to our Terms of Service & Privacy Policy. Consent is not a condition of buying a property, goods, or services.

Find out why customers are choosing LPT Realty to meet their real estate needs







