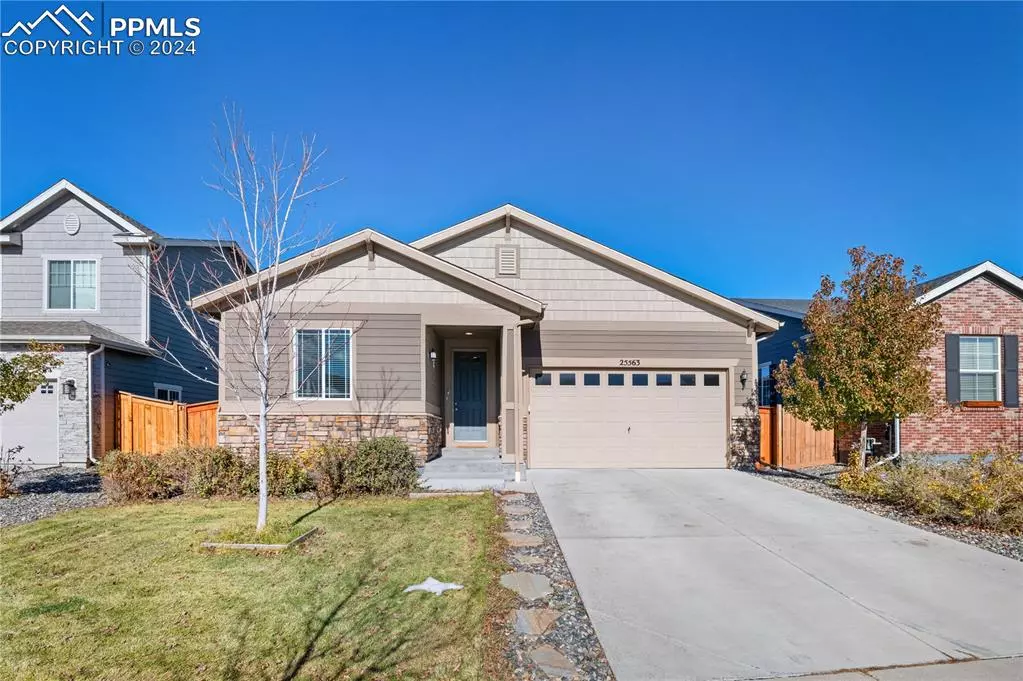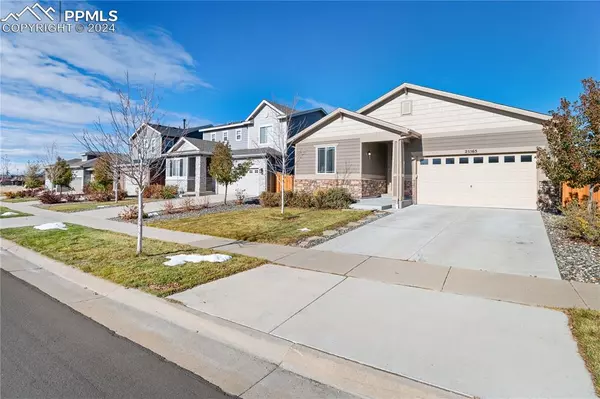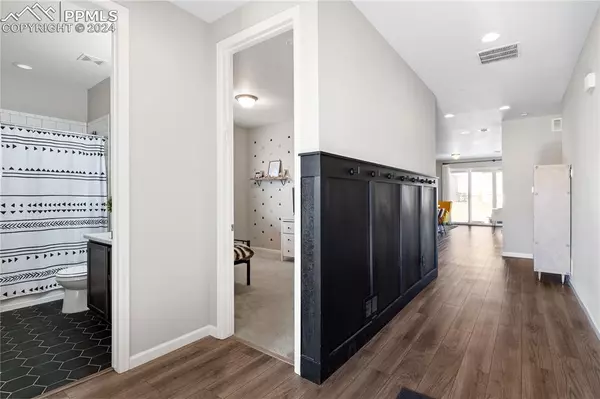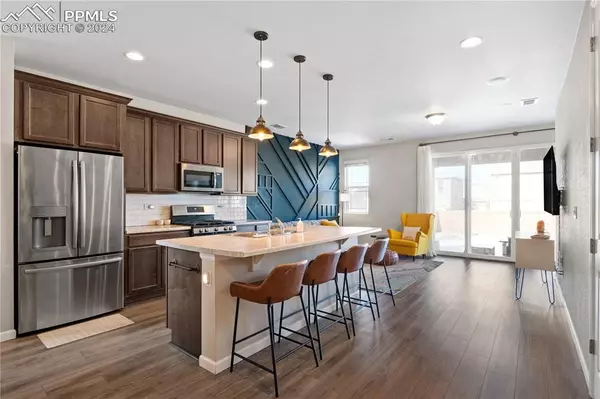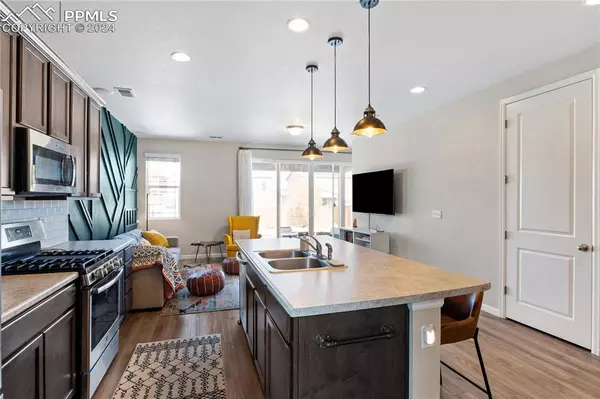
3 Beds
2 Baths
1,579 SqFt
3 Beds
2 Baths
1,579 SqFt
Key Details
Property Type Single Family Home
Sub Type Single Family
Listing Status Active
Purchase Type For Sale
Square Footage 1,579 sqft
Price per Sqft $316
MLS Listing ID 3525112
Style Ranch
Bedrooms 3
Full Baths 1
Three Quarter Bath 1
Construction Status Existing Home
HOA Fees $95/mo
HOA Y/N Yes
Year Built 2019
Annual Tax Amount $3,785
Tax Year 2023
Lot Size 7,757 Sqft
Property Description
Location
State CO
County Arapahoe
Area Traditions Sub
Interior
Cooling Central Air
Laundry Main
Exterior
Garage Attached
Garage Spaces 2.0
Community Features Parks or Open Space
Utilities Available Cable Available, Electricity Connected, Natural Gas Connected
Roof Type Composite Shingle
Building
Lot Description Level
Foundation Slab
Water Municipal
Level or Stories Ranch
Structure Type Frame
Construction Status Existing Home
Schools
School District Adams-Arapahoe 28J
Others
Special Listing Condition Not Applicable

MORTGAGE CALCULATOR
By registering you agree to our Terms of Service & Privacy Policy. Consent is not a condition of buying a property, goods, or services.

Find out why customers are choosing LPT Realty to meet their real estate needs


