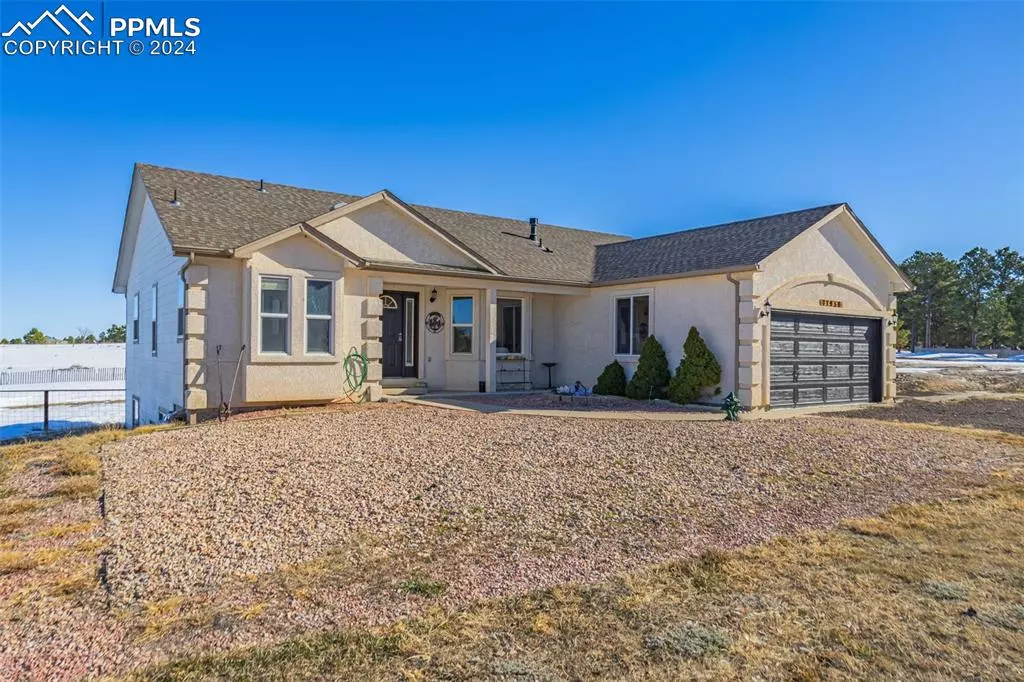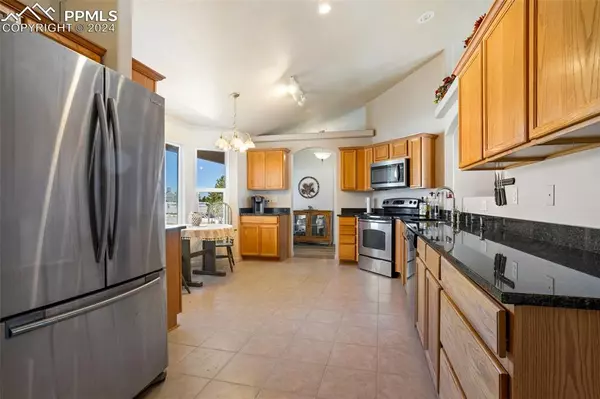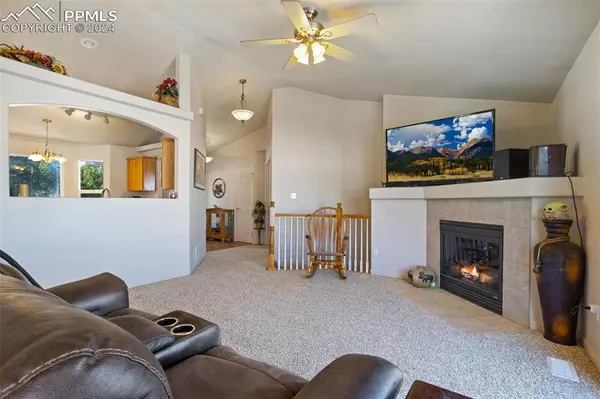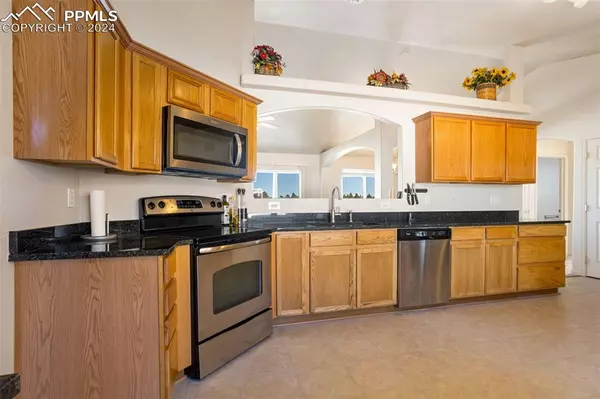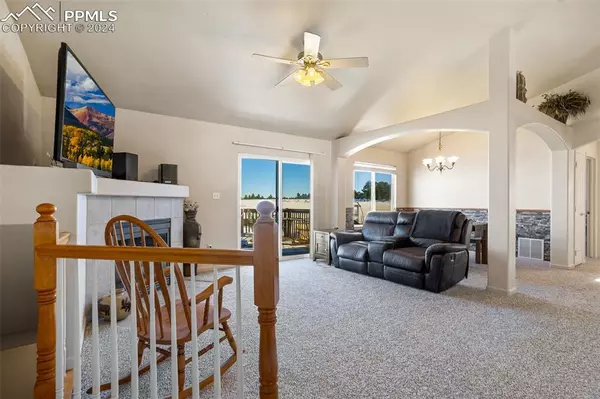
5 Beds
3 Baths
2,942 SqFt
5 Beds
3 Baths
2,942 SqFt
Key Details
Property Type Single Family Home
Sub Type Single Family
Listing Status Active
Purchase Type For Sale
Square Footage 2,942 sqft
Price per Sqft $220
MLS Listing ID 3234348
Style Ranch
Bedrooms 5
Full Baths 3
Construction Status Existing Home
HOA Y/N No
Year Built 2002
Annual Tax Amount $1,481
Tax Year 2022
Lot Size 5.000 Acres
Property Description
Enjoy the tranquility of country life while being only 10 minutes from major shopping in falcon, as well as a quick easy 25 minute commute to Colorado Springs. Home is close to the new schools and directly on the bus route ( gets plowed first). Peyton pines borders the Bijou Basin to the east and Homestead regional park to the west. Homestead Park is a 450 acre park that offers a trout lake, hiking/horse trails, picnic and restroom facilities. Large population of wildlife in the area. Friendly deer in your front yard and watch wild turkey and fox pass by. No Hoa fees. Horses/animals welcome.
Location
State CO
County El Paso
Area Peyton Pines
Interior
Interior Features 5-Pc Bath, Vaulted Ceilings
Cooling Ceiling Fan(s)
Flooring Carpet, Ceramic Tile
Fireplaces Number 1
Fireplaces Type Gas, Main Level, One
Laundry Basement
Exterior
Garage Attached
Garage Spaces 2.0
Fence Rear
Utilities Available Electricity Connected, Propane, Telephone
Roof Type Composite Shingle
Building
Lot Description Level, Meadow, Mountain View
Foundation Full Basement
Water Well
Level or Stories Ranch
Finished Basement 90
Structure Type Framed on Lot,Frame
Construction Status Existing Home
Schools
Middle Schools Peyton
High Schools Peyton
School District Peyton 23Jt
Others
Miscellaneous Horses (Zoned),Kitchen Pantry,Wet Bar
Special Listing Condition Not Applicable

MORTGAGE CALCULATOR
By registering you agree to our Terms of Service & Privacy Policy. Consent is not a condition of buying a property, goods, or services.

Find out why customers are choosing LPT Realty to meet their real estate needs


