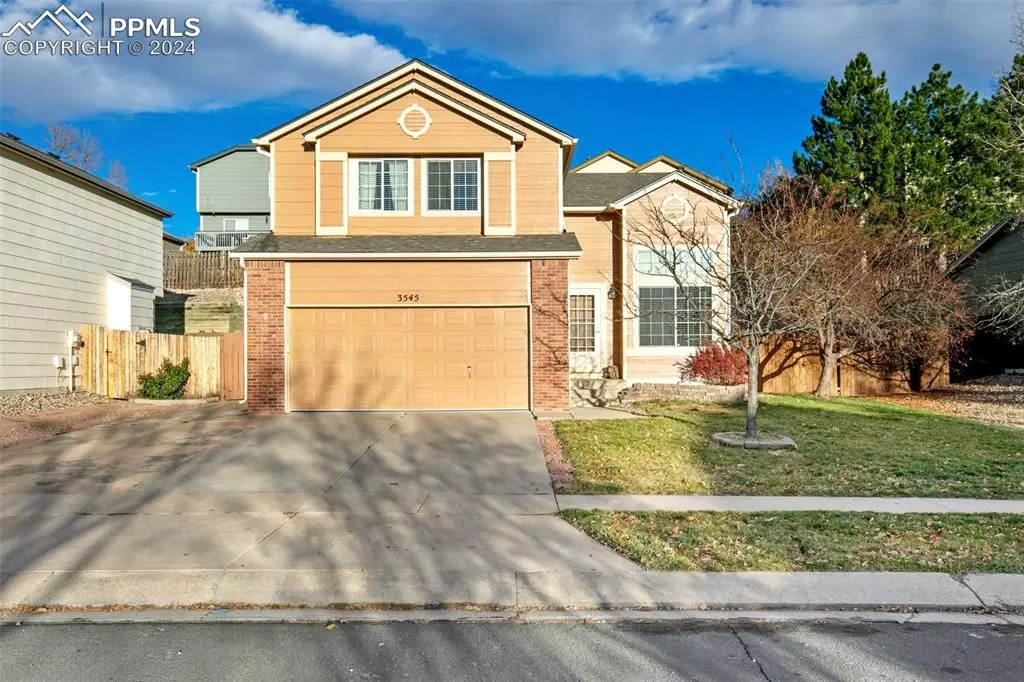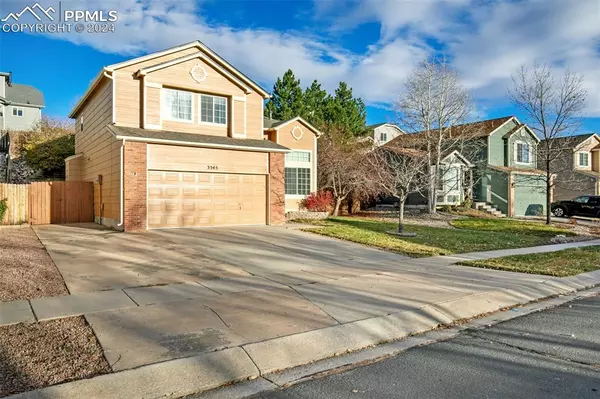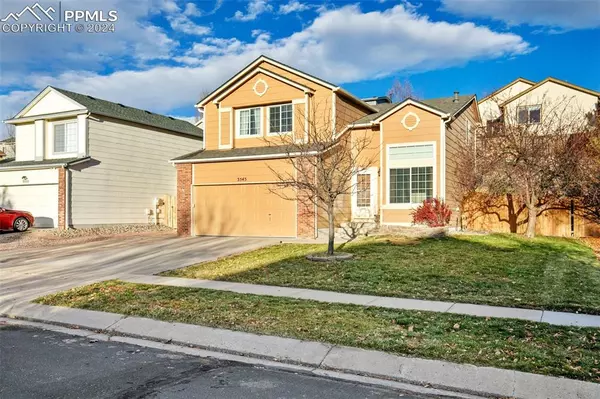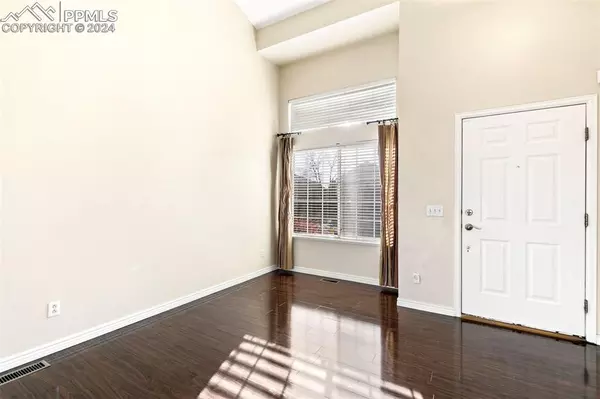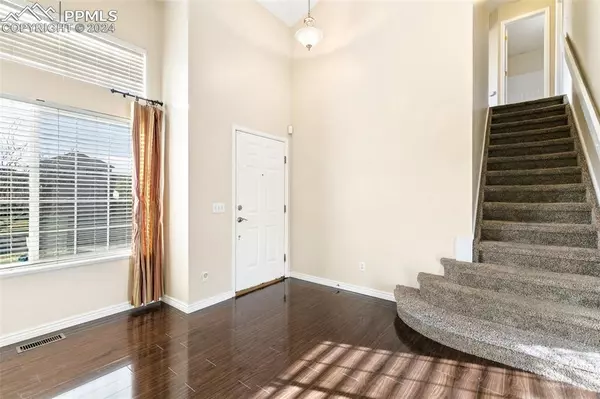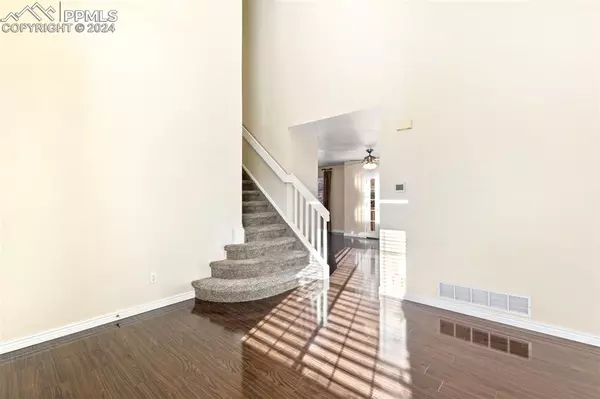
4 Beds
4 Baths
2,416 SqFt
4 Beds
4 Baths
2,416 SqFt
Key Details
Property Type Single Family Home
Sub Type Single Family
Listing Status Active
Purchase Type For Sale
Square Footage 2,416 sqft
Price per Sqft $196
MLS Listing ID 1767129
Style 2 Story
Bedrooms 4
Full Baths 2
Half Baths 1
Three Quarter Bath 1
Construction Status Existing Home
HOA Fees $71/qua
HOA Y/N Yes
Year Built 1997
Annual Tax Amount $1,560
Tax Year 2023
Lot Size 6,000 Sqft
Property Description
The beautifully landscaped front and backyards create excellent curb appeal and a relaxing outdoor environment. Inside, the home features a spacious master bedroom with a private 5-piece en-suite bath, a cozy sitting room (or nursery), and an impressive walk-in closet. The heart of the home is the open kitchen, which includes all appliances, updated cabinetry, a large island, and a pantry—ideal for cooking and entertaining. The adjacent dining area flows seamlessly into the family room, where you’ll enjoy the warmth of a gas fireplace. Wood laminate flooring throughout the main level adds a modern touch, while central air conditioning ensures comfort year-round.
A formal living room provides additional space for relaxation or hosting guests. The fully finished basement adds even more livable space, with a generous great room, a fourth bedroom, and a 3/4 bath.
The backyard is a standout feature, with a large deck perfect for outdoor gatherings, barbecues, and enjoying Colorado’s beautiful weather. With its desirable location, functional layout, and move-in ready condition, this home is a must-see. Don’t miss the opportunity to make it yours!
Location
State CO
County El Paso
Area The Colorado Springs Ranch
Interior
Interior Features 5-Pc Bath, 6-Panel Doors, 9Ft + Ceilings, French Doors, Vaulted Ceilings
Cooling Ceiling Fan(s), Central Air
Flooring Carpet, Tile, Wood Laminate
Fireplaces Number 1
Fireplaces Type Gas, Main Level, One
Laundry Electric Hook-up, Main
Exterior
Parking Features Attached
Garage Spaces 2.0
Fence Rear
Utilities Available Cable Available, Electricity Connected, Natural Gas Connected, Telephone
Roof Type Composite Shingle
Building
Lot Description Sloping
Foundation Full Basement
Water Municipal
Level or Stories 2 Story
Finished Basement 93
Structure Type Frame
Construction Status Existing Home
Schools
School District Falcon-49
Others
Miscellaneous Auto Sprinkler System,High Speed Internet Avail.,Kitchen Pantry,Window Coverings
Special Listing Condition Not Applicable

MORTGAGE CALCULATOR
By registering you agree to our Terms of Service & Privacy Policy. Consent is not a condition of buying a property, goods, or services.

Find out why customers are choosing LPT Realty to meet their real estate needs


