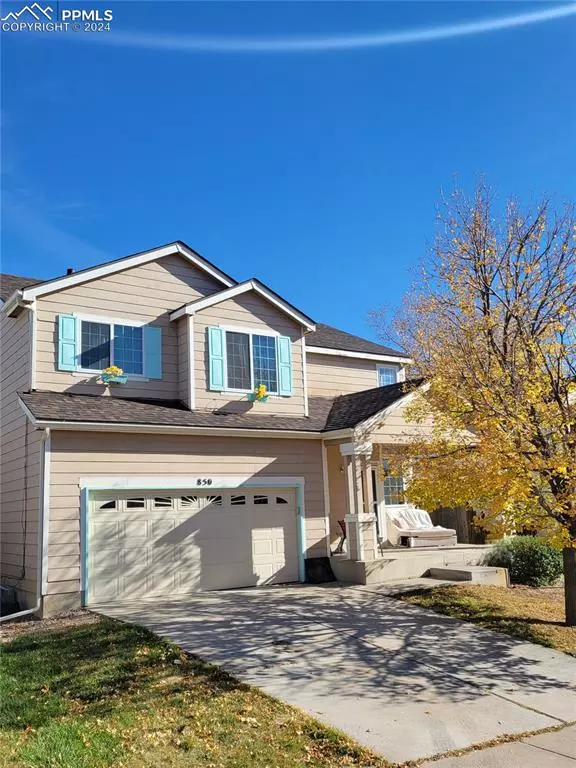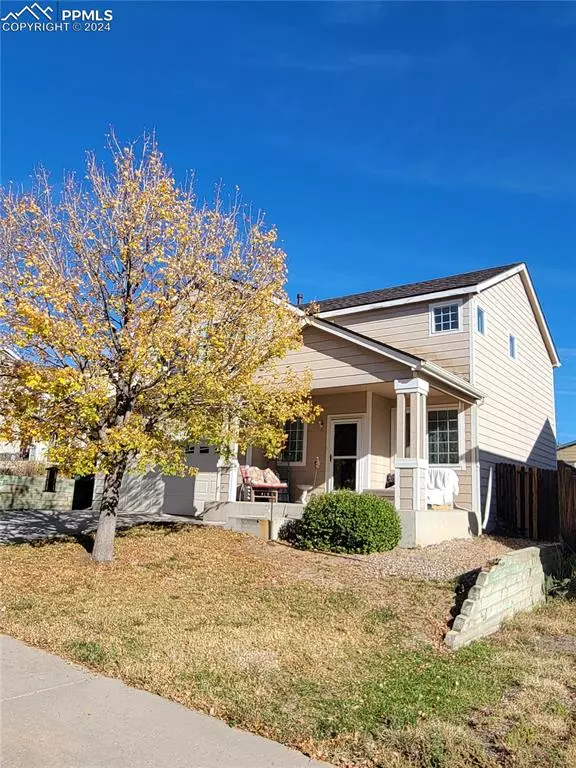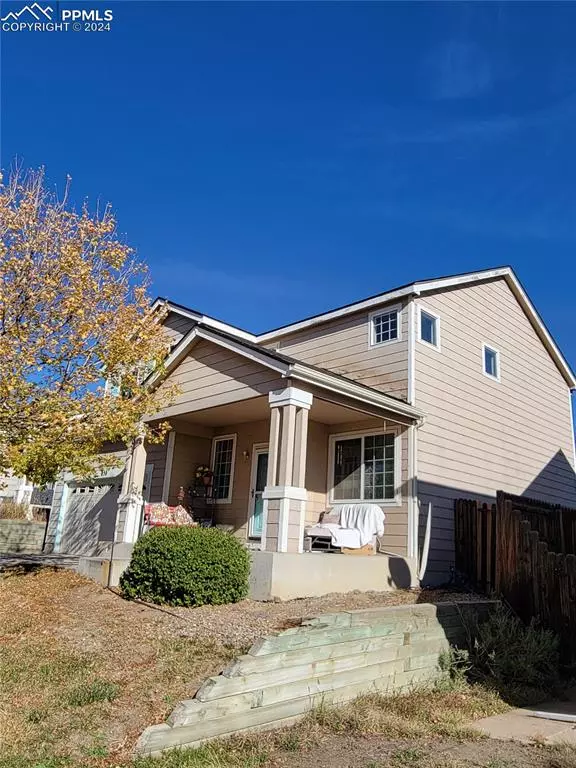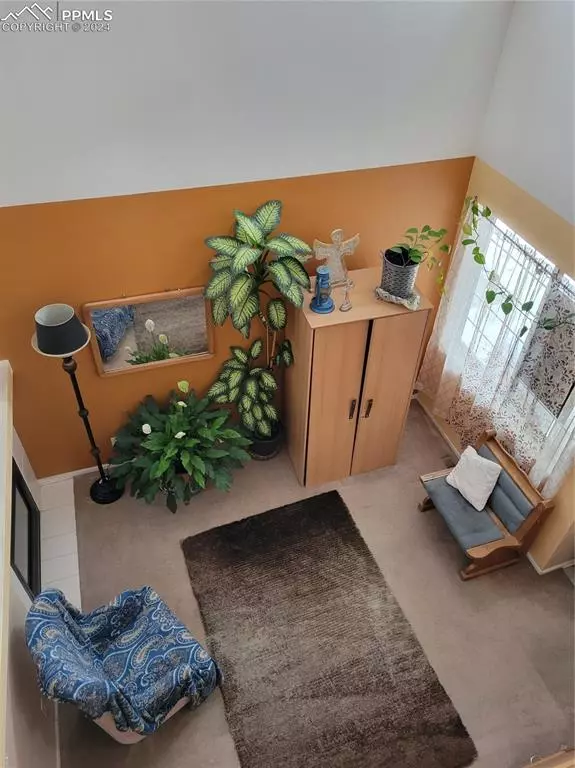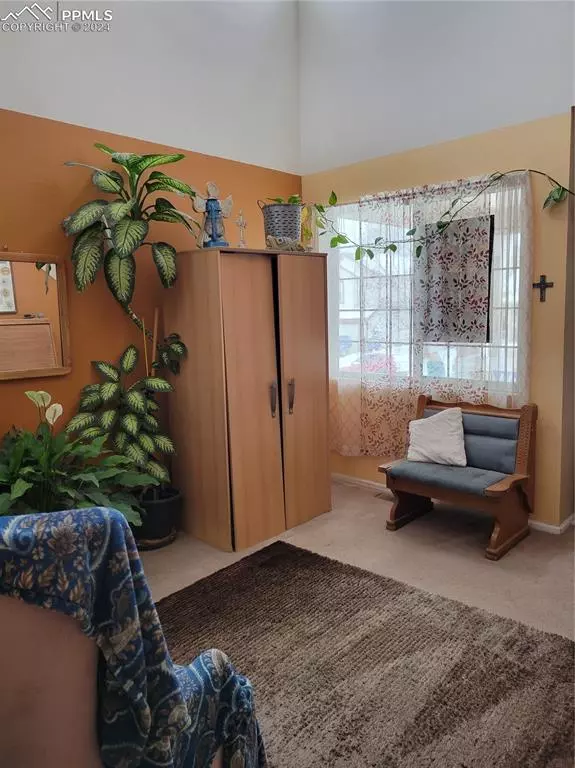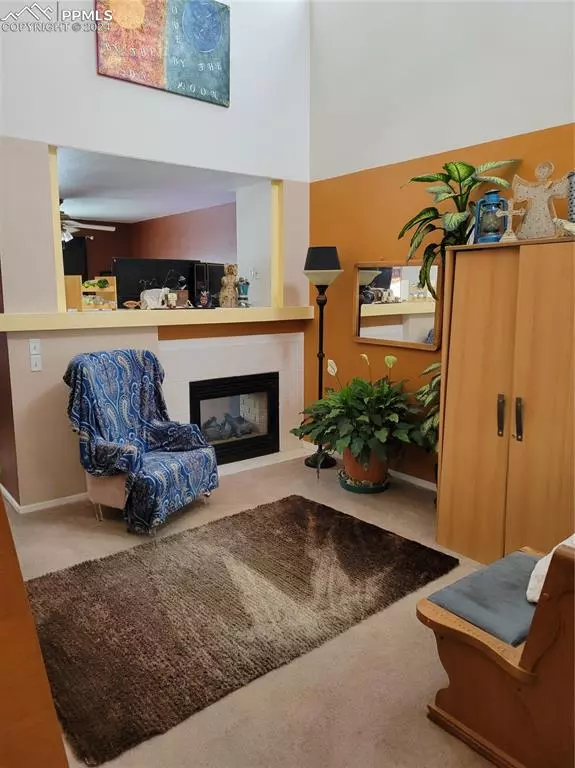
4 Beds
3 Baths
1,839 SqFt
4 Beds
3 Baths
1,839 SqFt
Key Details
Property Type Single Family Home
Sub Type Single Family
Listing Status Active
Purchase Type For Sale
Square Footage 1,839 sqft
Price per Sqft $199
MLS Listing ID 3081264
Style 2 Story
Bedrooms 4
Full Baths 1
Half Baths 1
Three Quarter Bath 1
Construction Status Existing Home
HOA Y/N No
Year Built 2001
Annual Tax Amount $1,418
Tax Year 2023
Lot Size 5,771 Sqft
Property Description
Upstairs, you’ll find a spacious Primary Bedroom completed with an En-suite Bathroom and a Walk-in Closet, along with three additional bedrooms ensuring plenty of additional space for family and guests plus a second bathroom featuring custom tile work and stand-up shower.
This property is ready for your personal touch and offers endless possibilities for customization and transformation. The exterior offers a lush and irrigated front and backyard/fully fenced, great for gardening and leisure time. Embrace the opportunity to make this your home!
Conveniently located near shops, restaurants, and outdoor spaces like Cross Creek Regional Park and Fountain Creek Trail, you’ll have plenty of leisure options. Nearby schools, the Fountain Creek Nature Center, and proximity to Fort Carson, Schriever, and Peterson military bases, along with easy access to I-25, make this an ideal blend of comfort, and convenience.
The property is sold "AS IS".
Location
State CO
County El Paso
Area Heritage
Interior
Cooling Ceiling Fan(s)
Flooring Vinyl/Linoleum
Fireplaces Number 1
Fireplaces Type Gas
Laundry Main
Exterior
Garage Attached
Garage Spaces 2.0
Fence Rear
Utilities Available Cable Available, Electricity Available, Electricity Connected, Natural Gas Available, Natural Gas Connected
Roof Type Composite Shingle
Building
Lot Description Hillside
Foundation Crawl Space
Water Municipal
Level or Stories 2 Story
Structure Type Concrete,Framed on Lot
Construction Status Existing Home
Schools
Middle Schools Fountain
High Schools Fountain/Ft Carson
School District Ftn/Ft Carson 8
Others
Miscellaneous Auto Sprinkler System,High Speed Internet Avail.
Special Listing Condition Sold As Is

MORTGAGE CALCULATOR
By registering you agree to our Terms of Service & Privacy Policy. Consent is not a condition of buying a property, goods, or services.

Find out why customers are choosing LPT Realty to meet their real estate needs


