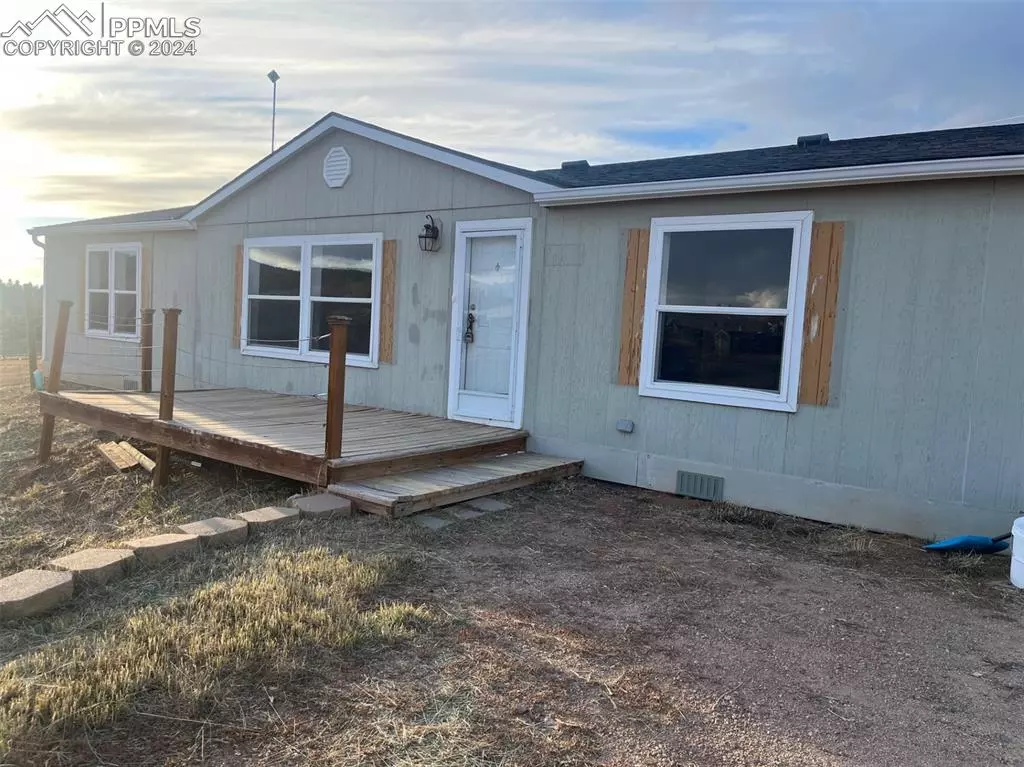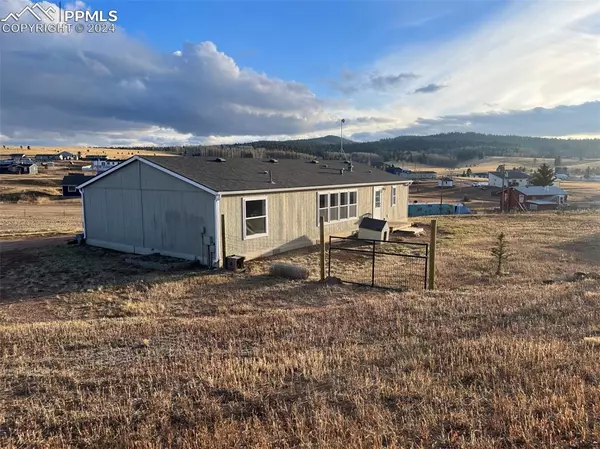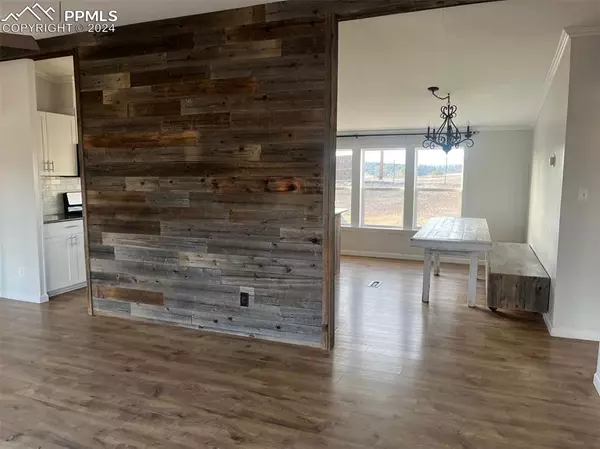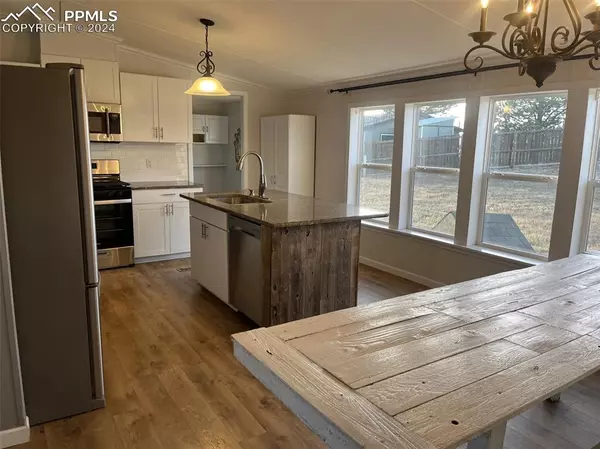
3 Beds
2 Baths
1,470 SqFt
3 Beds
2 Baths
1,470 SqFt
Key Details
Property Type Single Family Home
Sub Type Single Family
Listing Status Active
Purchase Type For Sale
Square Footage 1,470 sqft
Price per Sqft $238
MLS Listing ID 4403986
Style Ranch
Bedrooms 3
Full Baths 1
Three Quarter Bath 1
Construction Status Existing Home
HOA Fees $100/ann
HOA Y/N Yes
Year Built 2001
Annual Tax Amount $1,053
Tax Year 2023
Lot Size 1.380 Acres
Property Description
Location
State CO
County Teller
Area Sherwood Forest Estates
Interior
Interior Features 5-Pc Bath
Cooling Ceiling Fan(s)
Laundry Electric Hook-up, Main
Exterior
Garage None
Fence Front, Rear
Utilities Available Electricity Connected, Natural Gas Connected, Telephone
Roof Type Composite Shingle
Building
Lot Description 360-degree View, Meadow, Mountain View, Rural, Sloping, View of Pikes Peak
Foundation Crawl Space, Post and Pier
Water Well
Level or Stories Ranch
Structure Type HUD Standard Manu
Construction Status Existing Home
Schools
Middle Schools Woodland Park
High Schools Woodland Park
School District Woodland Park Re2
Others
Miscellaneous HOA Required $,RV Parking
Special Listing Condition See Show/Agent Remarks

MORTGAGE CALCULATOR
By registering you agree to our Terms of Service & Privacy Policy. Consent is not a condition of buying a property, goods, or services.

Find out why customers are choosing LPT Realty to meet their real estate needs







