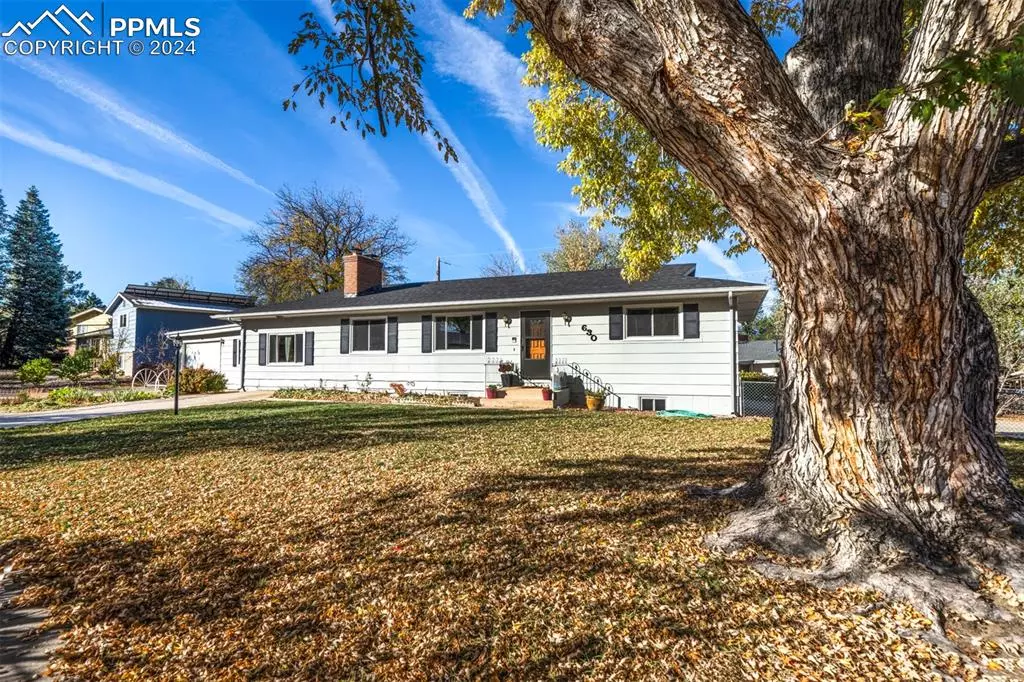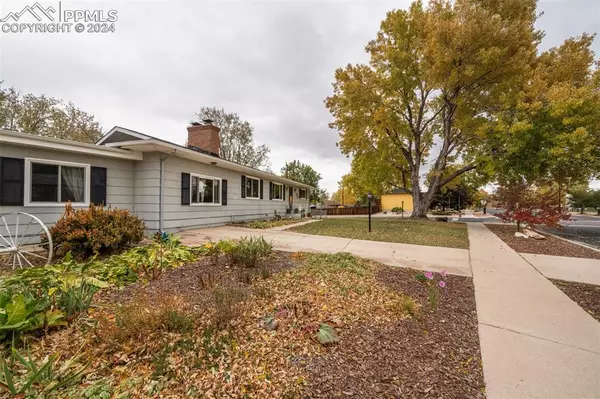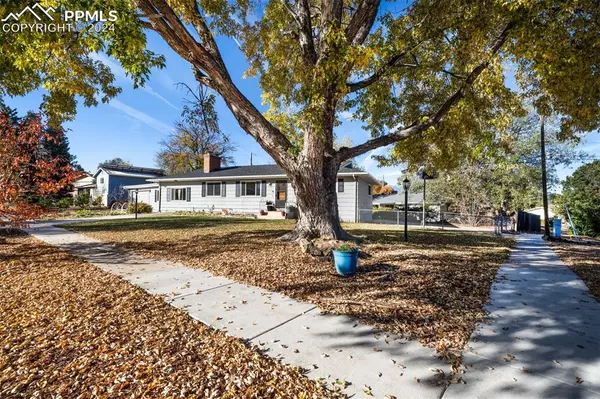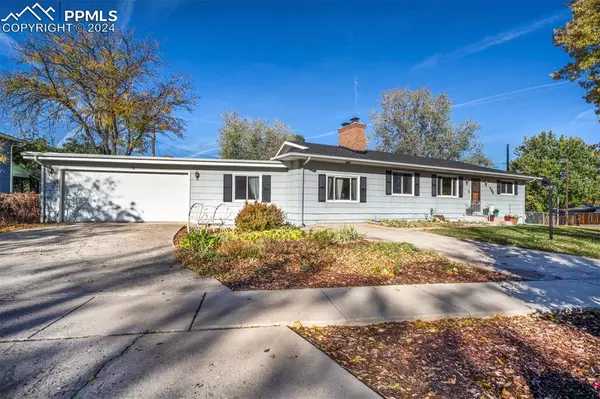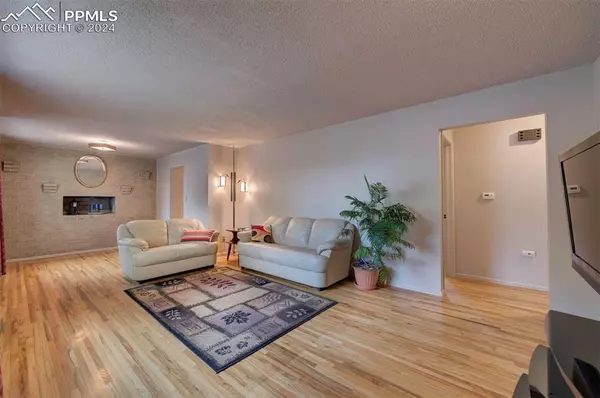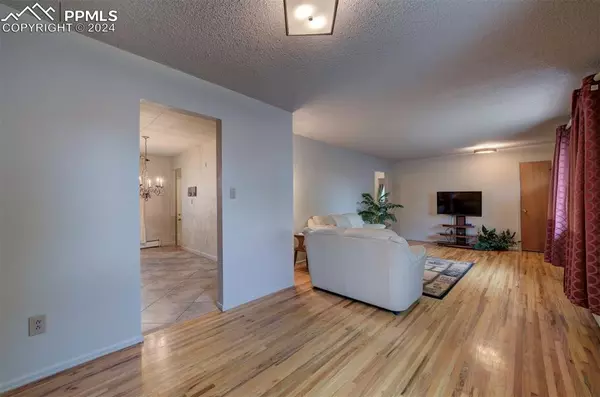
4 Beds
3 Baths
2,863 SqFt
4 Beds
3 Baths
2,863 SqFt
Key Details
Property Type Single Family Home
Sub Type Single Family
Listing Status Active
Purchase Type For Sale
Square Footage 2,863 sqft
Price per Sqft $150
MLS Listing ID 9980437
Style Ranch
Bedrooms 4
Full Baths 1
Three Quarter Bath 2
Construction Status Existing Home
HOA Y/N No
Year Built 1964
Annual Tax Amount $1,036
Tax Year 2023
Lot Size 10,236 Sqft
Property Description
Location
State CO
County El Paso
Area Austin Estates
Interior
Cooling Ceiling Fan(s)
Flooring Carpet, Ceramic Tile, Wood
Fireplaces Number 1
Fireplaces Type Basement, Main Level, Wood Burning, See Remarks
Laundry Basement
Exterior
Parking Features Attached
Garage Spaces 2.0
Utilities Available Cable Available, Electricity Available, Natural Gas Available
Roof Type Composite Shingle
Building
Lot Description Corner, Level
Foundation Full Basement
Water Municipal
Level or Stories Ranch
Finished Basement 95
Structure Type Framed on Lot
Construction Status Existing Home
Schools
School District Colorado Springs 11
Others
Miscellaneous Breakfast Bar,RV Parking,Window Coverings
Special Listing Condition Not Applicable

MORTGAGE CALCULATOR
By registering you agree to our Terms of Service & Privacy Policy. Consent is not a condition of buying a property, goods, or services.

Find out why customers are choosing LPT Realty to meet their real estate needs


