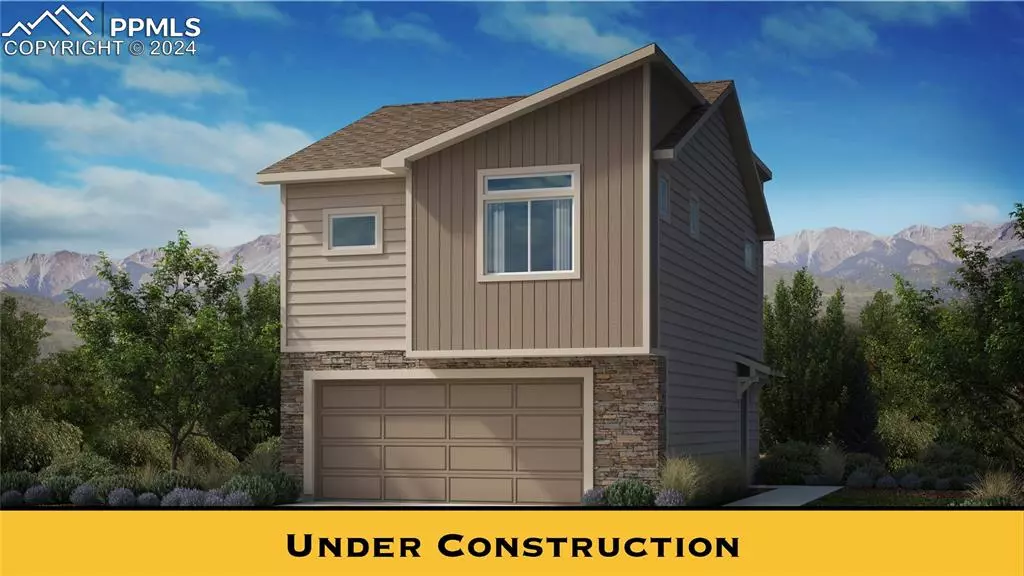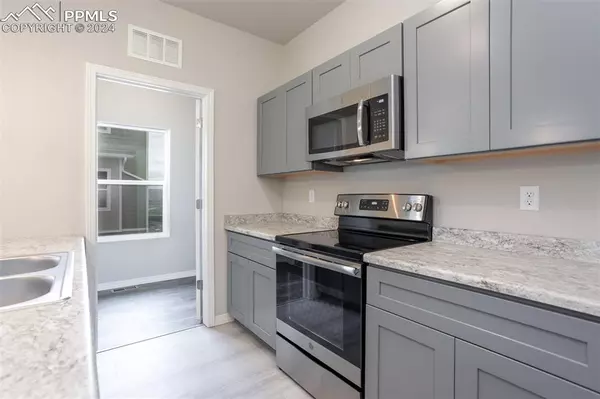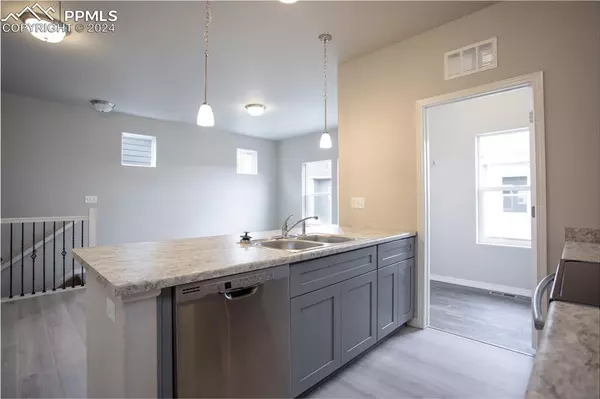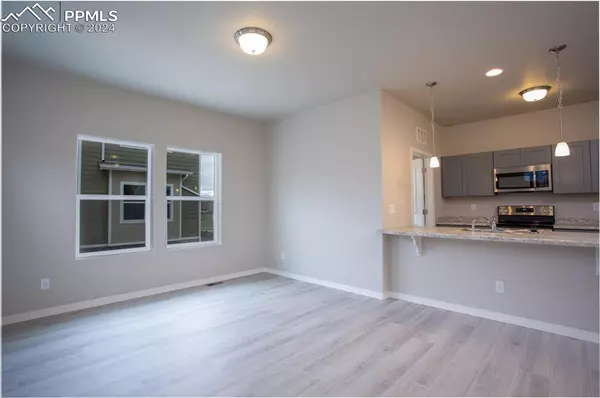
2 Beds
2 Baths
1,108 SqFt
2 Beds
2 Baths
1,108 SqFt
Key Details
Property Type Single Family Home
Sub Type Single Family
Listing Status Active
Purchase Type For Sale
Square Footage 1,108 sqft
Price per Sqft $372
MLS Listing ID 2505952
Style 2 Story
Bedrooms 2
Full Baths 2
Construction Status Under Construction
HOA Fees $47/mo
HOA Y/N Yes
Year Built 2004
Annual Tax Amount $74
Tax Year 2003
Lot Size 2,206 Sqft
Property Description
The Gladstone is a comfortable plan with functional use of space. A bedroom and full bath can be found downstairs, offering plenty of privacy as a home office or guest room. The main living area can be found on the second level, including an open-concept family room and kitchen with breakfast peninsula. The master bedroom with large walk-in closet and spacious bathroom is situated at the end of the hall for added privacy. The Ascent at Woodmen Heights community is nestled right in by the Sand Creek trail. It offers access to a dog park, playground, and basketball court with an opt-in option to gain access to the gym, community center, and pool for those hot summer days! With loads of walking trails, beautiful mountain views this community is perfect for the on-the-go homebuyer!
Location
State CO
County El Paso
Area The Cottages At Woodmen Heights
Interior
Cooling Central Air
Flooring Carpet, Luxury Vinyl
Laundry Electric Hook-up
Exterior
Parking Features Attached
Garage Spaces 2.0
Community Features Community Center, Dog Park, Fitness Center, Playground Area, Pool
Utilities Available Cable Available, Electricity Available, Natural Gas Available
Roof Type Composite Shingle
Building
Lot Description See Prop Desc Remarks
Foundation Slab
Builder Name Challenger Home
Water Assoc/Distr
Level or Stories 2 Story
Structure Type Framed on Lot
Construction Status Under Construction
Schools
Middle Schools Skyview
High Schools Vista Ridge
School District Falcon-49
Others
Miscellaneous Home Warranty
Special Listing Condition Builder Owned

MORTGAGE CALCULATOR
By registering you agree to our Terms of Service & Privacy Policy. Consent is not a condition of buying a property, goods, or services.

Find out why customers are choosing LPT Realty to meet their real estate needs







