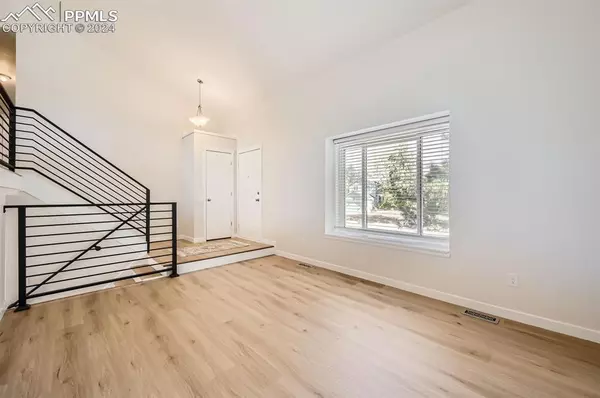
4 Beds
3 Baths
2,028 SqFt
4 Beds
3 Baths
2,028 SqFt
Key Details
Property Type Single Family Home
Sub Type Single Family
Listing Status Under Contract - Showing
Purchase Type For Sale
Square Footage 2,028 sqft
Price per Sqft $246
MLS Listing ID 3961005
Style Tri-Level
Bedrooms 4
Full Baths 2
Three Quarter Bath 1
Construction Status Existing Home
HOA Y/N No
Year Built 1986
Annual Tax Amount $1,811
Tax Year 2023
Lot Size 6,926 Sqft
Property Description
Location
State CO
County El Paso
Area Meadow Ridge At Briargate
Interior
Cooling Ceiling Fan(s), Central Air
Flooring Luxury Vinyl
Fireplaces Number 1
Fireplaces Type Lower Level
Laundry Lower
Exterior
Garage Attached
Garage Spaces 2.0
Fence Rear
Utilities Available Electricity Connected, Natural Gas Connected
Roof Type Composite Shingle
Building
Lot Description Level, Mountain View
Foundation Slab
Water Municipal
Level or Stories Tri-Level
Structure Type Frame
Construction Status Existing Home
Schools
School District Academy-20
Others
Miscellaneous Breakfast Bar
Special Listing Condition Not Applicable

MORTGAGE CALCULATOR
By registering you agree to our Terms of Service & Privacy Policy. Consent is not a condition of buying a property, goods, or services.

Find out why customers are choosing LPT Realty to meet their real estate needs







