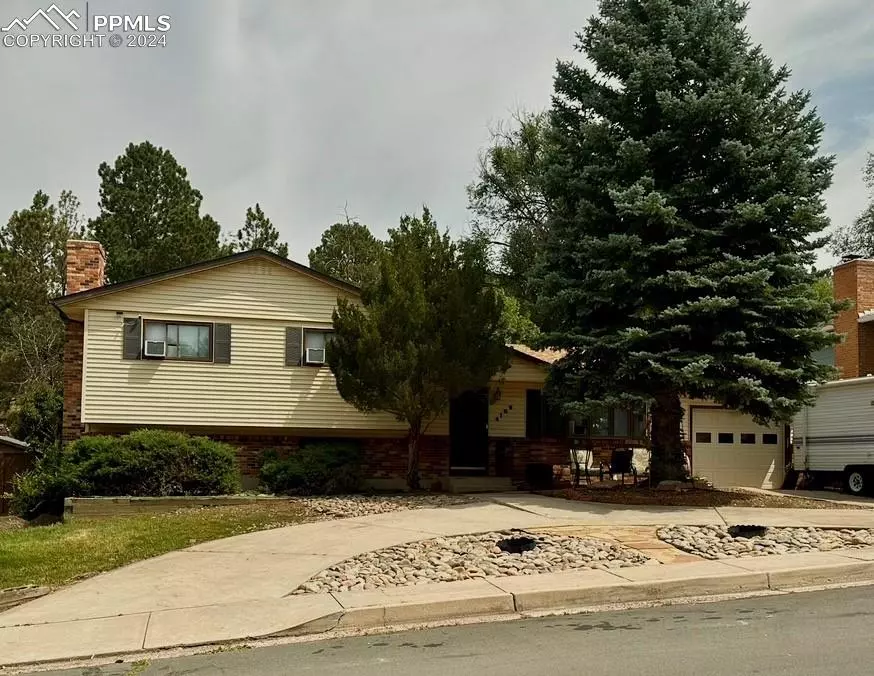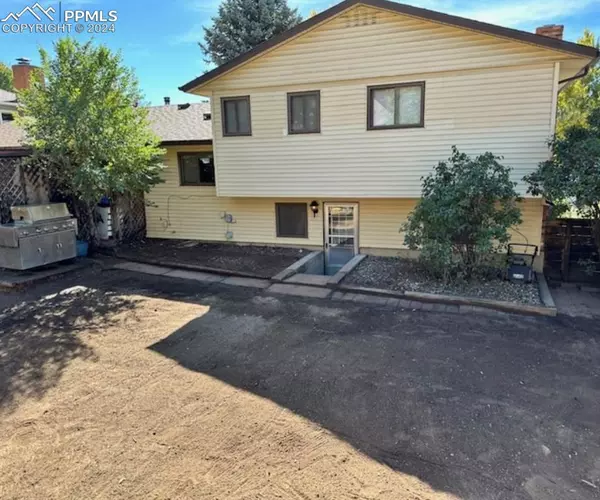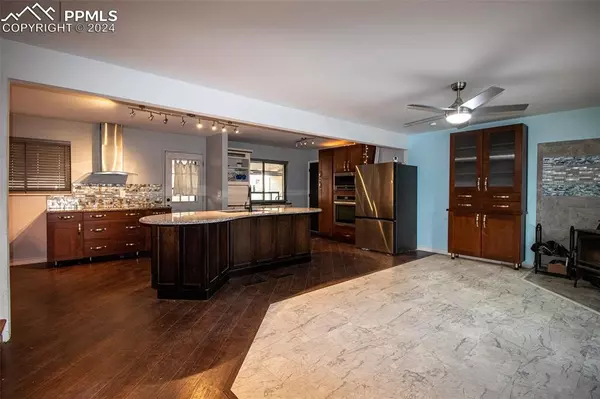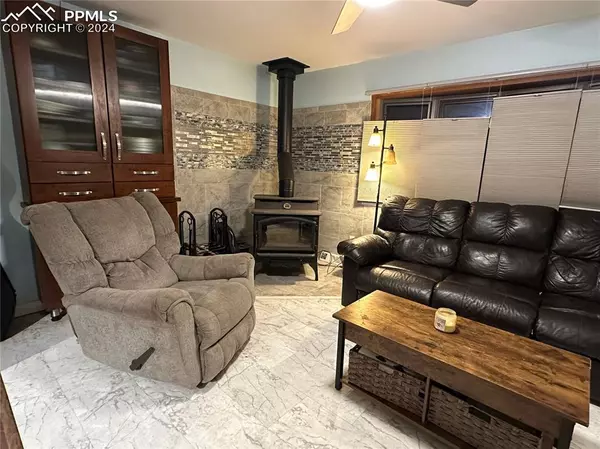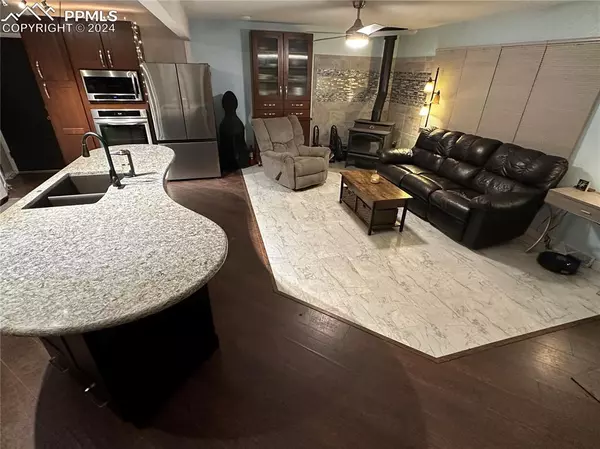
4 Beds
3 Baths
1,886 SqFt
4 Beds
3 Baths
1,886 SqFt
Key Details
Property Type Single Family Home
Sub Type Single Family
Listing Status Active
Purchase Type For Sale
Square Footage 1,886 sqft
Price per Sqft $222
MLS Listing ID 2053084
Style Tri-Level
Bedrooms 4
Full Baths 1
Three Quarter Bath 2
Construction Status Existing Home
HOA Y/N No
Year Built 1966
Annual Tax Amount $1,214
Tax Year 2023
Lot Size 8,537 Sqft
Property Description
Location
State CO
County El Paso
Area Northglen Heights
Interior
Cooling Ceiling Fan(s)
Fireplaces Number 1
Fireplaces Type Main Level, Wood Burning Stove
Laundry Basement
Exterior
Garage Attached
Garage Spaces 1.0
Fence Rear
Utilities Available Electricity Connected, Natural Gas Connected
Roof Type Composite Shingle
Building
Lot Description Level
Foundation Garden Level
Water Municipal
Level or Stories Tri-Level
Structure Type Framed on Lot
Construction Status Existing Home
Schools
School District Colorado Springs 11
Others
Special Listing Condition Not Applicable

MORTGAGE CALCULATOR
By registering you agree to our Terms of Service & Privacy Policy. Consent is not a condition of buying a property, goods, or services.

Find out why customers are choosing LPT Realty to meet their real estate needs


