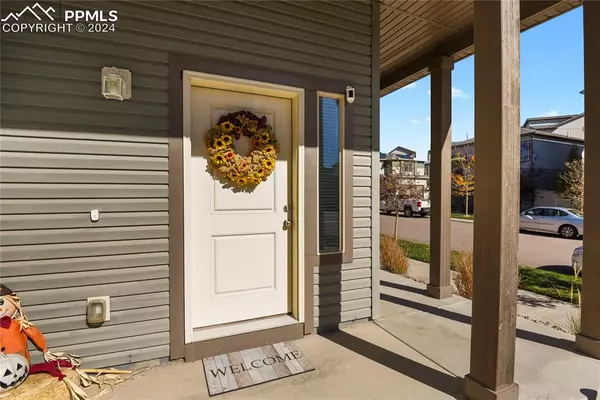
2 Beds
3 Baths
1,184 SqFt
2 Beds
3 Baths
1,184 SqFt
Key Details
Property Type Single Family Home
Sub Type Single Family
Listing Status Active
Purchase Type For Sale
Square Footage 1,184 sqft
Price per Sqft $329
MLS Listing ID 8487130
Style 2 Story
Bedrooms 2
Full Baths 1
Half Baths 1
Three Quarter Bath 1
Construction Status Existing Home
HOA Fees $175/mo
HOA Y/N Yes
Year Built 2017
Annual Tax Amount $2,484
Tax Year 2023
Lot Size 2,952 Sqft
Property Description
As you step inside, you’re greeted by a spacious entryway that leads to a cozy living room on the main floor, wired for surround sound, making it perfect for movie nights and gatherings. The open-concept layout flows effortlessly into a large eat-in kitchen, ideal for culinary adventures and sharing meals with loved ones.
Step outside to your beautifully landscaped 675 sq. ft. backyard, an idyllic haven for morning coffees, evening soirees, or simply unwinding under the stars.
On the upper floor, discover two generous main bedrooms, each a tranquil retreat. The first features a full en-suite bathroom, while the second offers a stylish 3/4 bathroom. Conveniently located on this floor, the laundry/utility room makes everyday living a breeze.
Situated in the vibrant Banning Lewis neighborhood, this home provides access to a wealth of amenities: dive into the junior Olympic pool, work out in the high-tech fitness room, or enjoy playful days at the dog park and pickleball court. With parks, trails, and concert spaces nearby, adventure is always at your doorstep.
Embrace a lifestyle rich in creativity and connection. This is more than just a house; it’s a canvas for your next chapter.
Location
State CO
County El Paso
Area Banning Lewis Ranch
Interior
Cooling Central Air
Flooring Carpet
Fireplaces Number 1
Fireplaces Type None
Laundry Upper
Exterior
Garage Attached
Garage Spaces 2.0
Fence Rear
Community Features Club House, Fitness Center, Hiking or Biking Trails, Parks or Open Space, Playground Area, Pool
Utilities Available Cable Available, Electricity Connected
Roof Type Composite Shingle
Building
Lot Description Cul-de-sac
Foundation Crawl Space
Water Municipal
Level or Stories 2 Story
Structure Type Framed on Lot
Construction Status Existing Home
Schools
School District Falcon-49
Others
Special Listing Condition Not Applicable

MORTGAGE CALCULATOR
By registering you agree to our Terms of Service & Privacy Policy. Consent is not a condition of buying a property, goods, or services.

Find out why customers are choosing LPT Realty to meet their real estate needs







