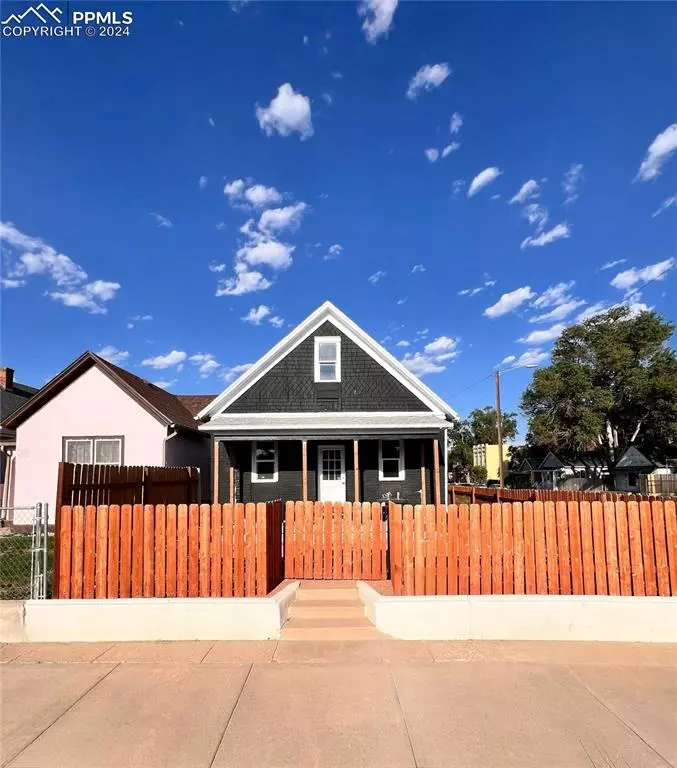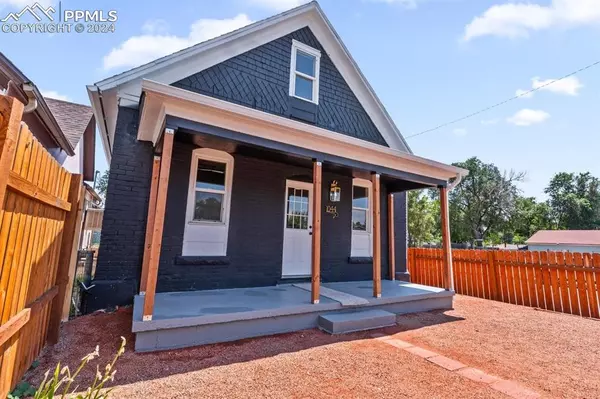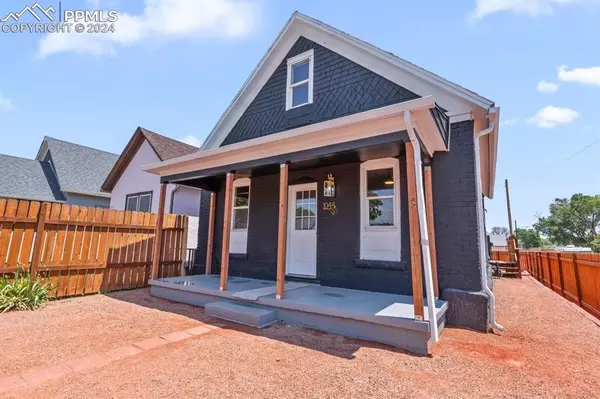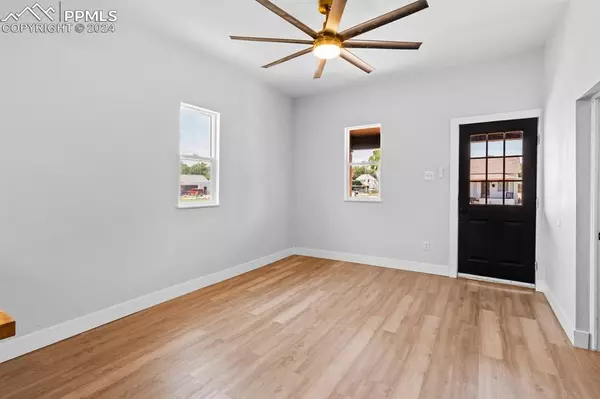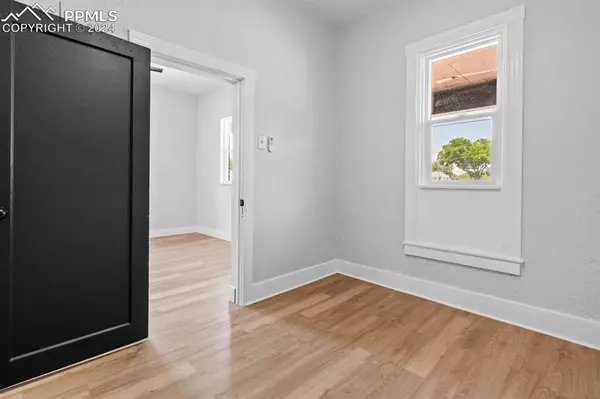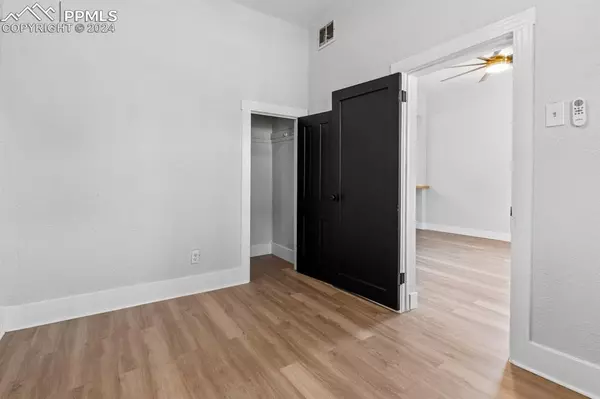
4 Beds
3 Baths
2,034 SqFt
4 Beds
3 Baths
2,034 SqFt
Key Details
Property Type Single Family Home
Sub Type Single Family
Listing Status Active
Purchase Type For Sale
Square Footage 2,034 sqft
Price per Sqft $114
MLS Listing ID 2651835
Style 2 Story
Bedrooms 4
Full Baths 1
Half Baths 1
Three Quarter Bath 1
Construction Status Existing Home
HOA Y/N No
Year Built 1900
Annual Tax Amount $1,153
Tax Year 2023
Lot Size 3,049 Sqft
Property Description
Location
State CO
County Pueblo
Area Bessemer
Interior
Interior Features 9Ft + Ceilings, Vaulted Ceilings, See Prop Desc Remarks
Cooling Ceiling Fan(s), Wall Unit(s)
Flooring Carpet, Ceramic Tile, Plank, Tile
Fireplaces Number 1
Fireplaces Type None
Laundry Electric Hook-up, Main
Exterior
Garage Detached
Garage Spaces 2.0
Fence All, Front, Rear, See Prop Desc Remarks
Utilities Available Cable Available, Electricity Available, Electricity Connected, Natural Gas Available, Natural Gas Connected, Other, See Prop Desc Remarks
Roof Type Composite Shingle
Building
Lot Description Corner, Level
Foundation Partial Basement, Walk Out
Water Assoc/Distr
Level or Stories 2 Story
Structure Type Framed on Lot
Construction Status Existing Home
Schools
School District Pueblo-60
Others
Miscellaneous Breakfast Bar,High Speed Internet Avail.,RV Parking,See Prop Desc Remarks,Workshop
Special Listing Condition Lead Base Paint Discl Req

MORTGAGE CALCULATOR
By registering you agree to our Terms of Service & Privacy Policy. Consent is not a condition of buying a property, goods, or services.

Find out why customers are choosing LPT Realty to meet their real estate needs


