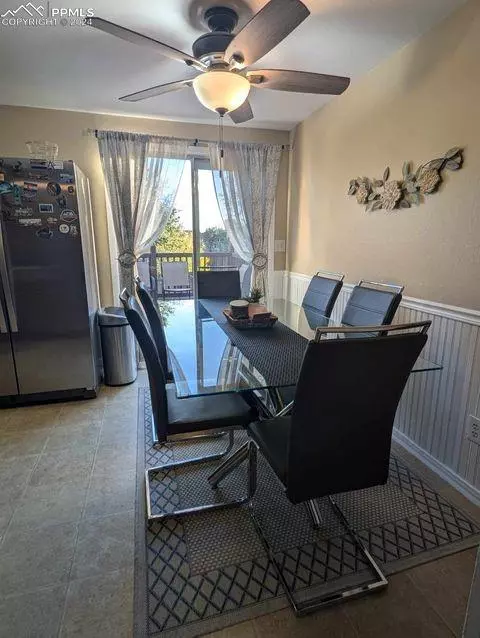
5 Beds
2 Baths
1,707 SqFt
5 Beds
2 Baths
1,707 SqFt
Key Details
Property Type Single Family Home
Sub Type Single Family
Listing Status Active
Purchase Type For Sale
Square Footage 1,707 sqft
Price per Sqft $225
MLS Listing ID 2854816
Style Bi-level
Bedrooms 5
Full Baths 1
Three Quarter Bath 1
Construction Status Existing Home
HOA Y/N No
Year Built 1973
Annual Tax Amount $1,137
Tax Year 2023
Lot Size 6,500 Sqft
Property Description
Location
State CO
County El Paso
Area La Mesa Fontana
Interior
Cooling Ceiling Fan(s)
Flooring Carpet, Vinyl/Linoleum, Wood Laminate
Fireplaces Number 1
Fireplaces Type None
Laundry Basement
Exterior
Garage Attached
Garage Spaces 1.0
Fence Rear
Utilities Available Cable Available, Electricity Connected, Natural Gas Connected
Roof Type Composite Shingle
Building
Lot Description Level
Foundation Slab
Water Municipal
Level or Stories Bi-level
Structure Type Framed on Lot,Frame
Construction Status Existing Home
Schools
Middle Schools Fountain
High Schools Fountain/Ft Carson
School District Ftn/Ft Carson 8
Others
Miscellaneous High Speed Internet Avail.
Special Listing Condition Not Applicable

MORTGAGE CALCULATOR
By registering you agree to our Terms of Service & Privacy Policy. Consent is not a condition of buying a property, goods, or services.

Find out why customers are choosing LPT Realty to meet their real estate needs







