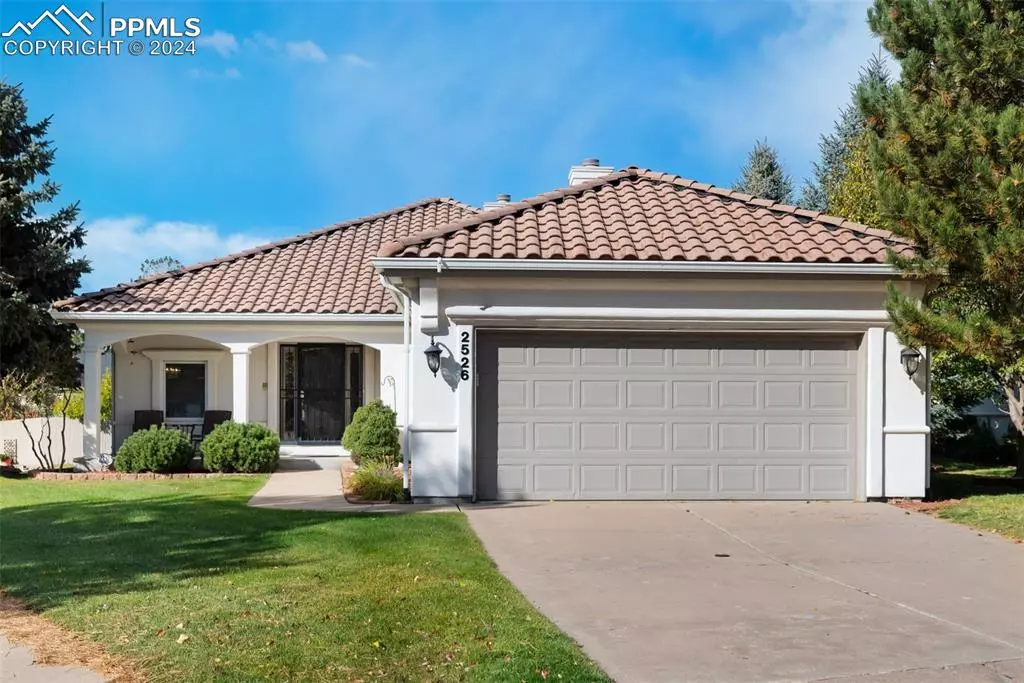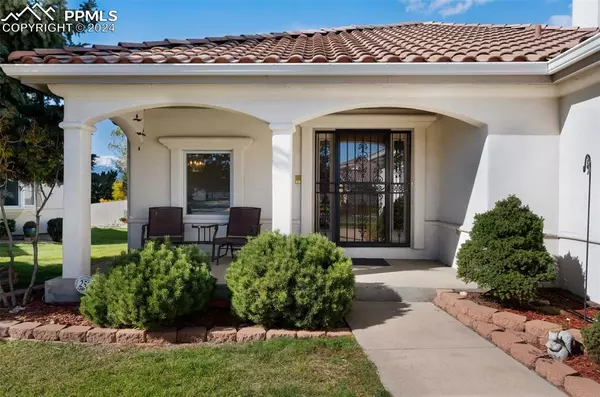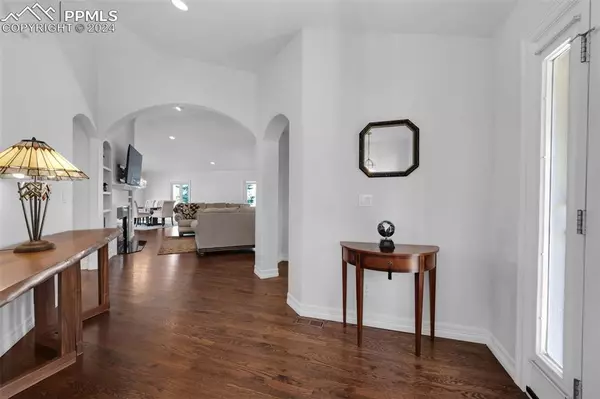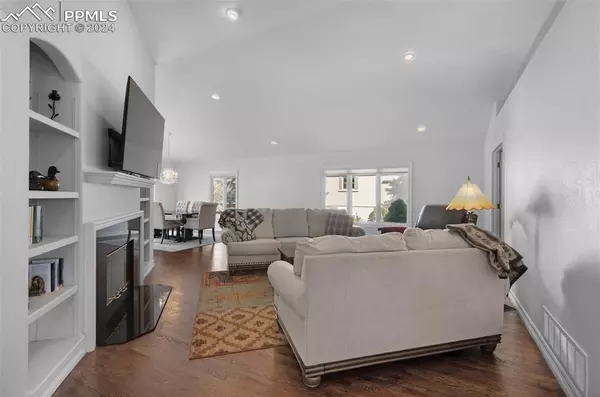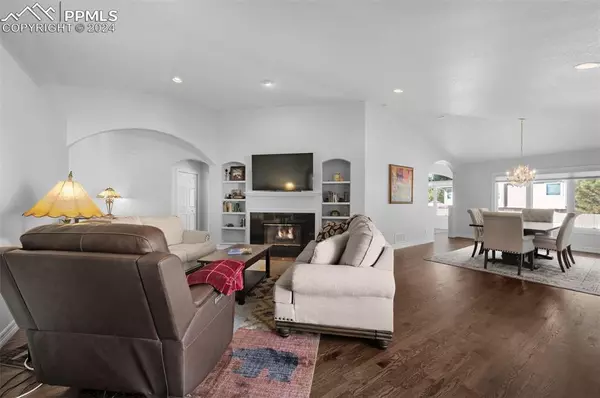
4 Beds
4 Baths
3,984 SqFt
4 Beds
4 Baths
3,984 SqFt
Key Details
Property Type Single Family Home
Sub Type Single Family
Listing Status Under Contract - Showing
Purchase Type For Sale
Square Footage 3,984 sqft
Price per Sqft $181
MLS Listing ID 7793601
Style Ranch
Bedrooms 4
Full Baths 3
Three Quarter Bath 1
Construction Status Existing Home
HOA Fees $487/mo
HOA Y/N Yes
Year Built 2000
Annual Tax Amount $2,324
Tax Year 2023
Lot Size 4,292 Sqft
Property Description
Location
State CO
County El Paso
Area Cypress Ridge
Interior
Interior Features 9Ft + Ceilings, Vaulted Ceilings, Other, See Prop Desc Remarks
Cooling Attic Fan, Ceiling Fan(s), Central Air, Electric, Other
Flooring Carpet, Tile, Wood
Fireplaces Number 1
Fireplaces Type Basement, Gas, Main Level, Two
Laundry Main
Exterior
Garage Attached
Garage Spaces 2.0
Fence All
Utilities Available Cable Available, Electricity Connected, Natural Gas Connected, Other
Roof Type Tile
Building
Lot Description Level, View of Pikes Peak
Foundation Full Basement
Water Municipal
Level or Stories Ranch
Finished Basement 73
Structure Type Framed on Lot,Frame
Construction Status Existing Home
Schools
Middle Schools Mountain Ridge
High Schools Rampart
School District Academy-20
Others
Miscellaneous Other,See Prop Desc Remarks
Special Listing Condition Not Applicable

MORTGAGE CALCULATOR
By registering you agree to our Terms of Service & Privacy Policy. Consent is not a condition of buying a property, goods, or services.

Find out why customers are choosing LPT Realty to meet their real estate needs


