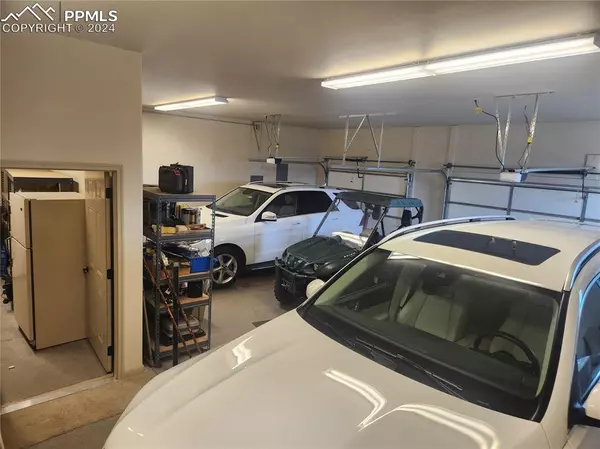
4 Beds
3 Baths
3,396 SqFt
4 Beds
3 Baths
3,396 SqFt
Key Details
Property Type Single Family Home
Sub Type Single Family
Listing Status Active
Purchase Type For Sale
Square Footage 3,396 sqft
Price per Sqft $294
MLS Listing ID 8703985
Style Ranch
Bedrooms 4
Full Baths 2
Half Baths 1
Construction Status Existing Home
HOA Y/N No
Year Built 2014
Annual Tax Amount $3,105
Tax Year 2024
Lot Size 4.810 Acres
Property Description
Location
State CO
County Fremont
Area None
Interior
Cooling Central Air
Flooring Carpet, Ceramic Tile
Fireplaces Number 1
Fireplaces Type Gas, Main Level
Exterior
Garage Attached, Detached
Garage Spaces 4.0
Fence Front, Rear
Utilities Available Cable Connected, Electricity Connected, Generator, Natural Gas Connected
Roof Type Composite Shingle
Building
Lot Description 360-degree View, Level, Mountain View, Rural
Foundation Crawl Space
Water Municipal
Level or Stories Ranch
Structure Type Frame
Construction Status Existing Home
Schools
School District Florence/Fremont Re-2
Others
Miscellaneous High Speed Internet Avail.,Horses (Zoned),Kitchen Pantry,RV Parking,Sauna,Wet Bar
Special Listing Condition Not Applicable

MORTGAGE CALCULATOR
By registering you agree to our Terms of Service & Privacy Policy. Consent is not a condition of buying a property, goods, or services.

Find out why customers are choosing LPT Realty to meet their real estate needs







