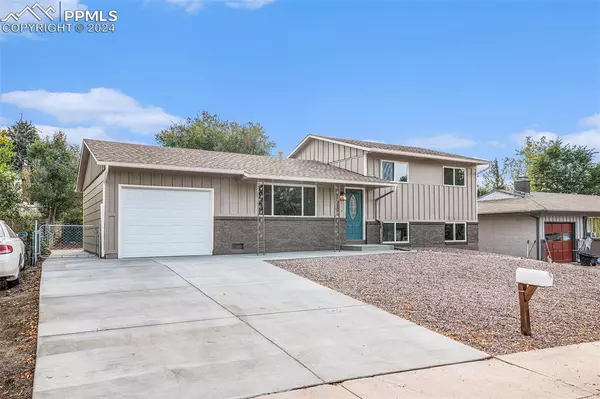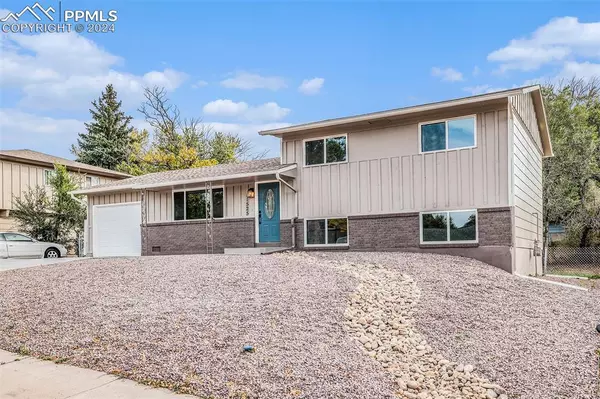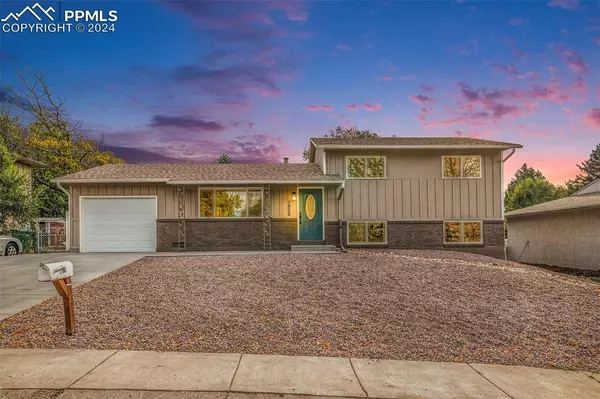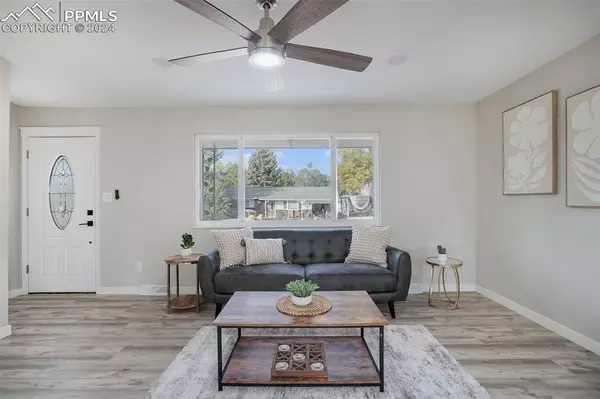
4 Beds
2 Baths
1,568 SqFt
4 Beds
2 Baths
1,568 SqFt
Key Details
Property Type Single Family Home
Sub Type Single Family
Listing Status Active
Purchase Type For Sale
Square Footage 1,568 sqft
Price per Sqft $255
MLS Listing ID 5573275
Style Tri-Level
Bedrooms 4
Full Baths 1
Three Quarter Bath 1
Construction Status Existing Home
HOA Y/N No
Year Built 1966
Annual Tax Amount $1,126
Tax Year 2023
Lot Size 7,150 Sqft
Property Description
Welcome to this inviting tri-level home, perfectly situated on a serene cul-de-sac. Featuring 4 spacious bedrooms and 2 well-appointed bathrooms, this home is ideal for comfortable living. The bright and open layout offers a seamless flow between living spaces, with natural light filling the rooms.
The updated kitchen boasts plenty of cabinet space, modern appliances, and a perfect spot for casual dining, with an additional dining area off the kitchen. Upstairs, you’ll find a large master bedroom along with two additional bedrooms and a full bath. The lower level offers a cozy family room with an additional bedroom, and a ¾ bathroom—perfect for guests or a home office.
Step outside to the expansive backyard, ideal for entertaining or relaxing! With an attached one-car garage, there’s ample room for parking and storage.
The home also features a new kitchen with new stainless steel appliances, new flooring, and remodeled bathrooms.
Nestled in a desirable neighborhood, this home offers easy access to nearby schools, shopping, and dining. Don’t miss your chance to make this charming home yours! Set your showing today.
Location
State CO
County El Paso
Area Northglen Park
Interior
Cooling Ceiling Fan(s)
Flooring Carpet, Wood Laminate
Fireplaces Number 1
Fireplaces Type None
Laundry Electric Hook-up, Lower
Exterior
Garage Attached
Garage Spaces 1.0
Fence Rear
Utilities Available Electricity Connected, Natural Gas Connected, Telephone
Roof Type Composite Shingle
Building
Lot Description Level
Foundation Garden Level
Water Municipal
Level or Stories Tri-Level
Structure Type Frame
Construction Status Existing Home
Schools
School District Colorado Springs 11
Others
Special Listing Condition Broker Owned

MORTGAGE CALCULATOR
By registering you agree to our Terms of Service & Privacy Policy. Consent is not a condition of buying a property, goods, or services.

Find out why customers are choosing LPT Realty to meet their real estate needs







