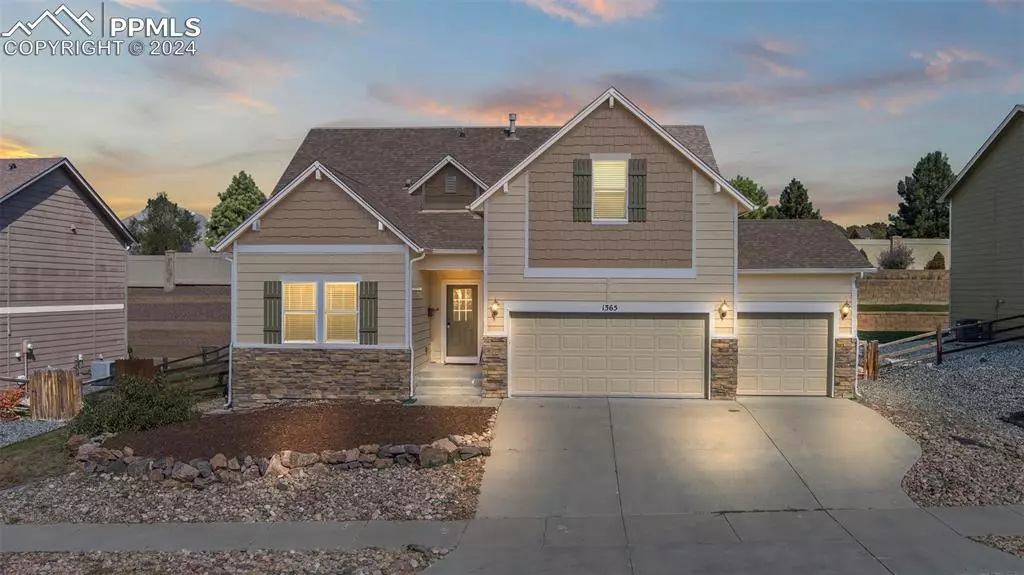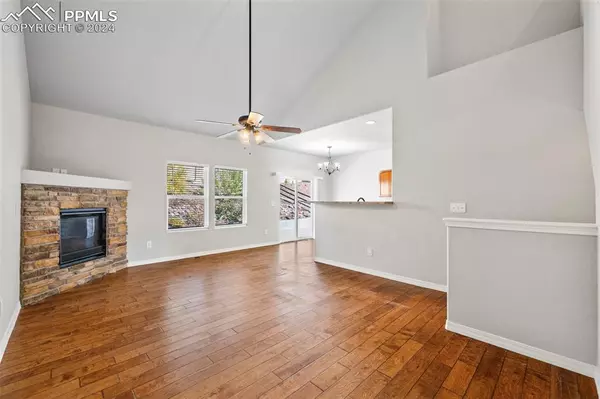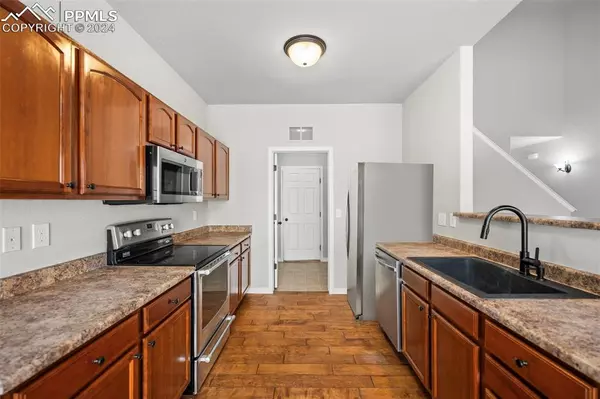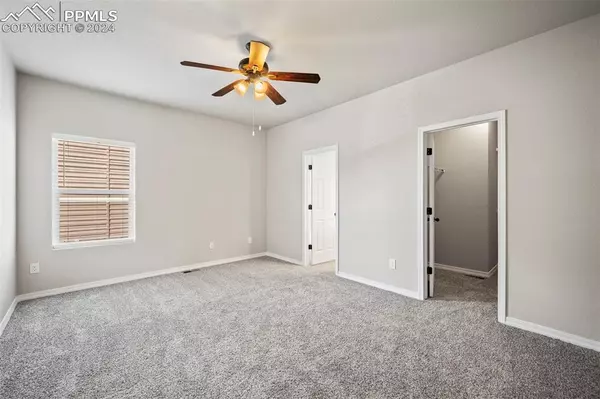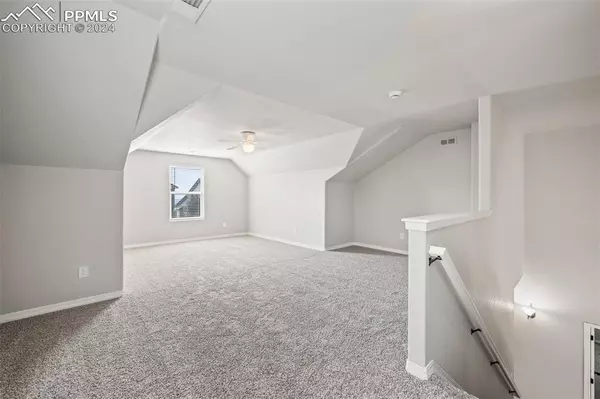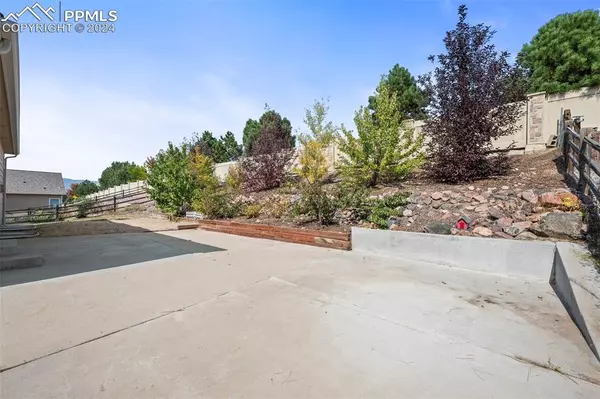
3 Beds
2 Baths
3,200 SqFt
3 Beds
2 Baths
3,200 SqFt
OPEN HOUSE
Sun Nov 24, 10:00am - 12:00pm
Key Details
Property Type Single Family Home
Sub Type Single Family
Listing Status Active
Purchase Type For Sale
Square Footage 3,200 sqft
Price per Sqft $170
MLS Listing ID 8663797
Style Ranch
Bedrooms 3
Full Baths 2
Construction Status Existing Home
HOA Fees $45/mo
HOA Y/N Yes
Year Built 2010
Annual Tax Amount $1,502
Tax Year 2023
Lot Size 8,635 Sqft
Property Description
Location
State CO
County El Paso
Area Greyhawk At Northgate
Interior
Interior Features 5-Pc Bath, 6-Panel Doors, 9Ft + Ceilings, Great Room, Vaulted Ceilings, See Prop Desc Remarks
Cooling Ceiling Fan(s), Central Air
Flooring Carpet, Wood
Fireplaces Number 1
Fireplaces Type Gas, Main Level
Laundry Electric Hook-up, Main
Exterior
Garage Attached
Garage Spaces 3.0
Fence Rear
Community Features Parks or Open Space
Utilities Available Cable Connected, Electricity Connected, Natural Gas Connected
Roof Type Composite Shingle
Building
Lot Description Mountain View, Sloping
Foundation Full Basement
Builder Name Challenger Home
Water Municipal
Level or Stories Ranch
Structure Type Frame
Construction Status Existing Home
Schools
Middle Schools Discovery Canyon
High Schools Discovery Canyon
School District Academy-20
Others
Miscellaneous Auto Sprinkler System,High Speed Internet Avail.,HOA Required $,Humidifier,Kitchen Pantry
Special Listing Condition Not Applicable

MORTGAGE CALCULATOR
By registering you agree to our Terms of Service & Privacy Policy. Consent is not a condition of buying a property, goods, or services.

Find out why customers are choosing LPT Realty to meet their real estate needs


