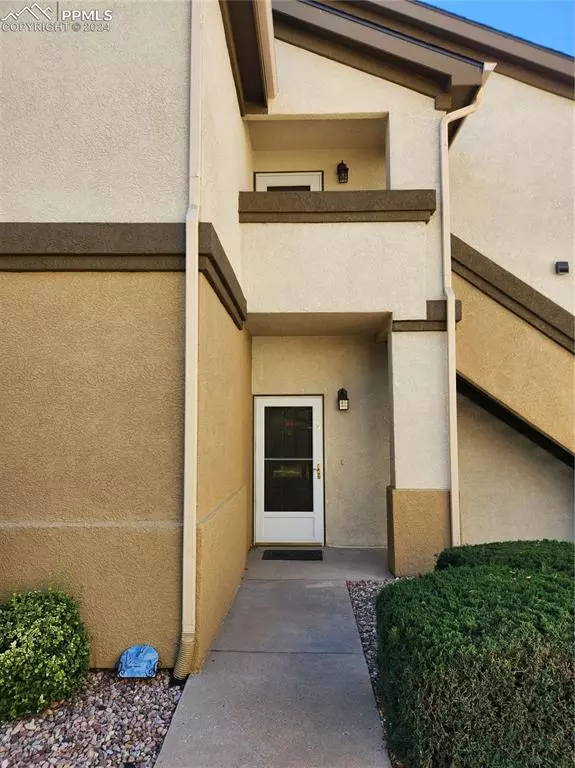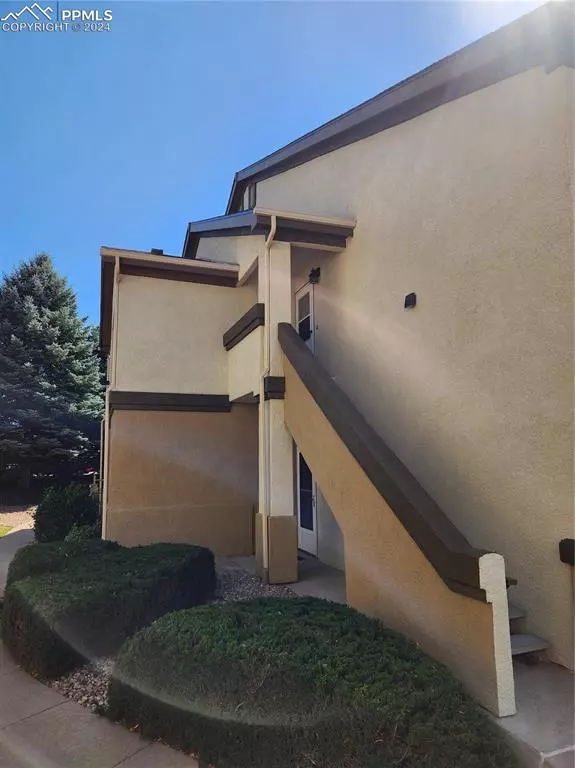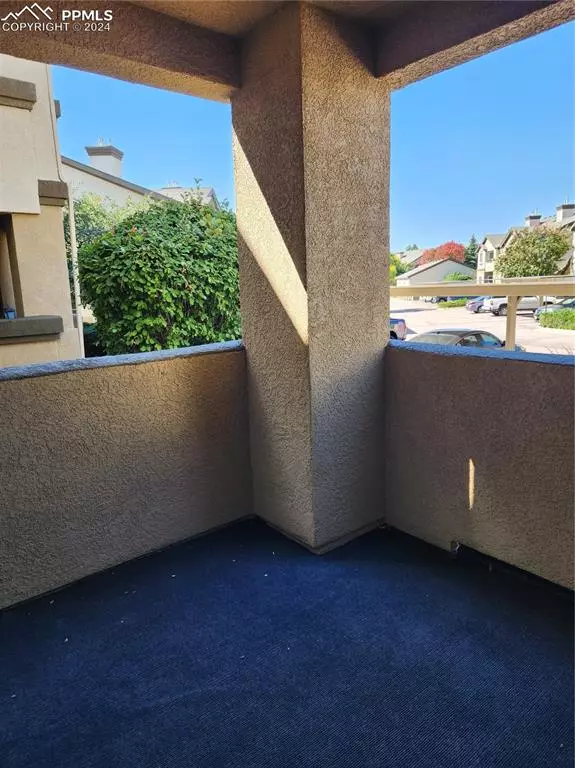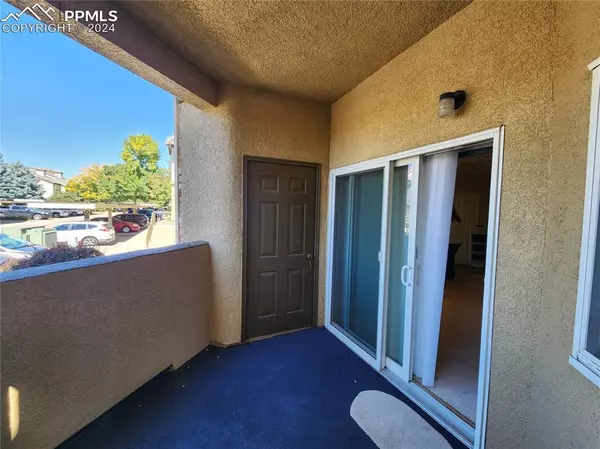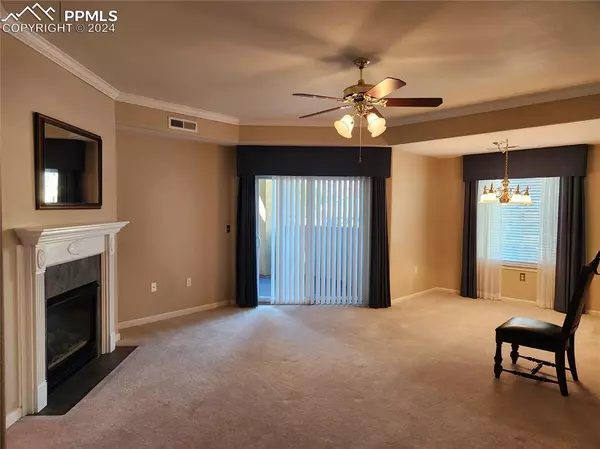
3 Beds
2 Baths
1,276 SqFt
3 Beds
2 Baths
1,276 SqFt
Key Details
Property Type Condo
Sub Type Condo
Listing Status Active
Purchase Type For Sale
Square Footage 1,276 sqft
Price per Sqft $258
MLS Listing ID 8274531
Style Ranch
Bedrooms 3
Full Baths 2
Construction Status Existing Home
HOA Fees $386/mo
HOA Y/N Yes
Year Built 2000
Annual Tax Amount $931
Tax Year 2023
Lot Size 871 Sqft
Property Description
Location
State CO
County El Paso
Area Hillsboro At Springs Ranch
Interior
Cooling Central Air
Flooring Carpet, Tile, Vinyl/Linoleum
Fireplaces Number 1
Fireplaces Type Gas, Main Level
Laundry Main
Exterior
Garage Carport, Detached
Garage Spaces 2.0
Fence All
Utilities Available Cable Available, Electricity Available, Telephone
Roof Type Composite Shingle
Building
Lot Description Corner, Level
Foundation Not Applicable
Water Municipal
Level or Stories Ranch
Structure Type Concrete,Frame,Other
Construction Status Existing Home
Schools
Middle Schools Horizon
High Schools Sand Creek
School District Falcon-49
Others
Miscellaneous Breakfast Bar,Electric Gate,HOA Required $,Pool,Tennis Court,Window Coverings
Special Listing Condition Estate, See Show/Agent Remarks, Sold As Is

MORTGAGE CALCULATOR
By registering you agree to our Terms of Service & Privacy Policy. Consent is not a condition of buying a property, goods, or services.

Find out why customers are choosing LPT Realty to meet their real estate needs


