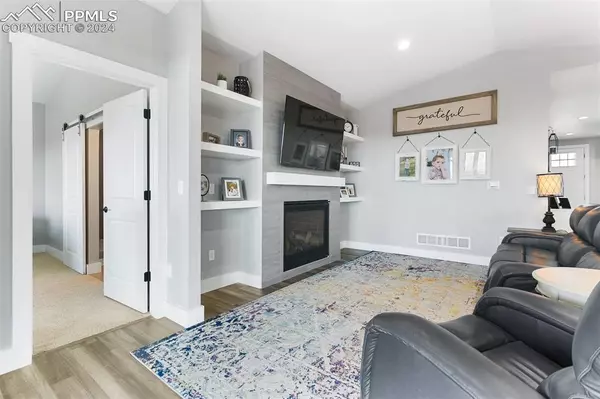
5 Beds
4 Baths
3,706 SqFt
5 Beds
4 Baths
3,706 SqFt
Key Details
Property Type Single Family Home
Sub Type Single Family
Listing Status Active
Purchase Type For Sale
Square Footage 3,706 sqft
Price per Sqft $320
MLS Listing ID 6907253
Style Ranch
Bedrooms 5
Full Baths 2
Three Quarter Bath 2
Construction Status Existing Home
HOA Y/N No
Year Built 2021
Annual Tax Amount $2,320
Tax Year 2024
Lot Size 35.780 Acres
Property Description
Location
State CO
County El Paso
Area Old West Ranch
Interior
Interior Features 5-Pc Bath, 9Ft + Ceilings, Great Room, Vaulted Ceilings
Cooling Ceiling Fan(s), Central Air
Flooring Carpet, Wood
Fireplaces Number 1
Fireplaces Type Gas, Main Level, One
Laundry Electric Hook-up, Main
Exterior
Garage Attached
Garage Spaces 6.0
Fence Rear
Utilities Available Electricity Connected, Propane
Roof Type Composite Shingle
Building
Lot Description Cul-de-sac, Meadow, Mountain View, Rural, Stream/Creek, View of Pikes Peak
Foundation Full Basement, Garden Level
Builder Name Hi-point Home Builders
Water Water Rights, Well
Level or Stories Ranch
Finished Basement 97
Structure Type Frame
Construction Status Existing Home
Schools
Middle Schools Peyton
High Schools Peyton
School District Peyton 23Jt
Others
Miscellaneous Breakfast Bar,Horses(Zoned for 2 or more),Kitchen Pantry,Pool,RV Parking,Sump Pump,Wet Bar,Window Coverings,Workshop
Special Listing Condition Not Applicable

MORTGAGE CALCULATOR
By registering you agree to our Terms of Service & Privacy Policy. Consent is not a condition of buying a property, goods, or services.

Find out why customers are choosing LPT Realty to meet their real estate needs







