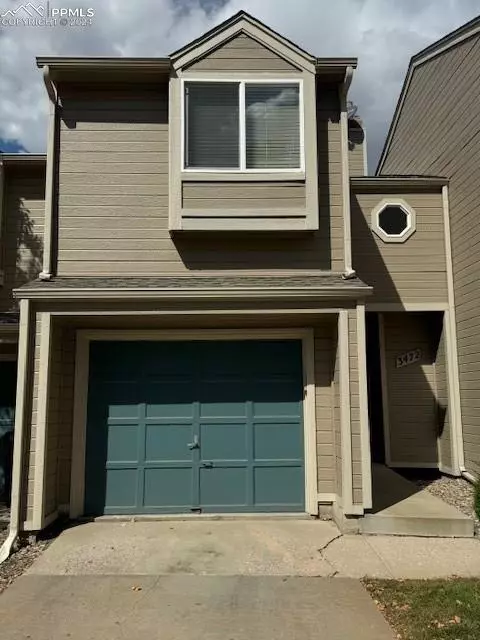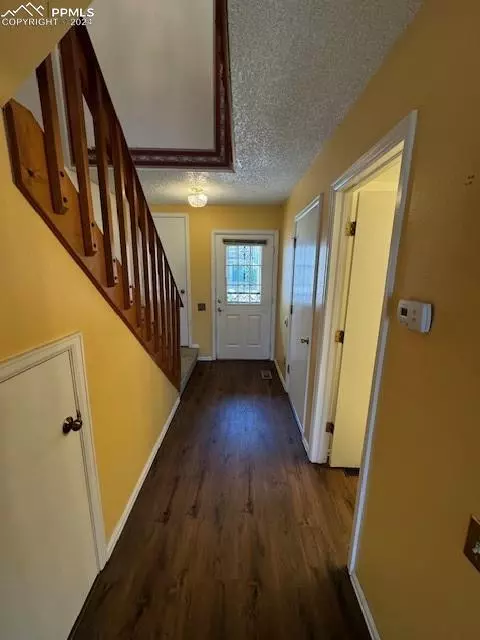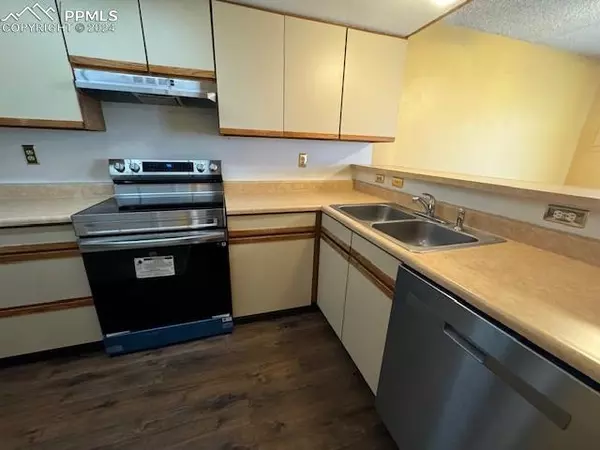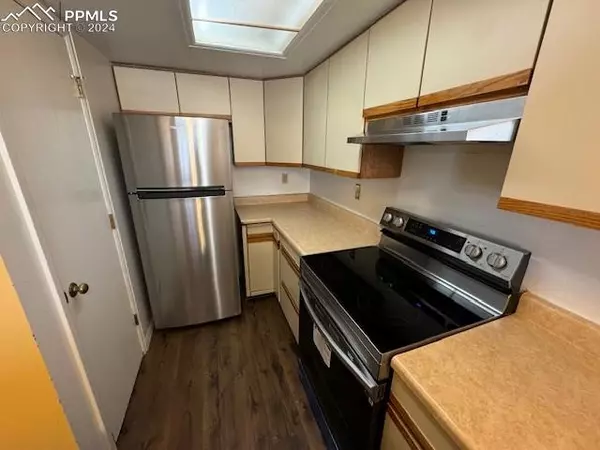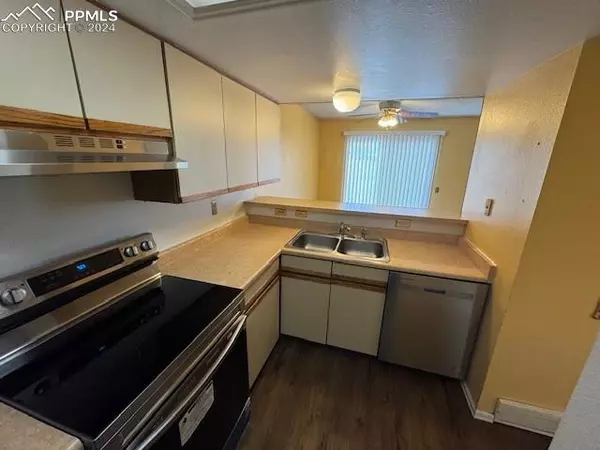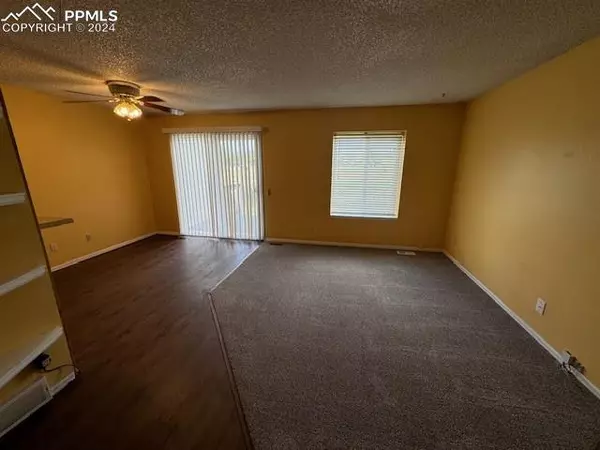
3 Beds
2 Baths
1,252 SqFt
3 Beds
2 Baths
1,252 SqFt
Key Details
Property Type Townhouse
Sub Type Townhouse
Listing Status Active
Purchase Type For Sale
Square Footage 1,252 sqft
Price per Sqft $223
MLS Listing ID 7980465
Style 2 Story
Bedrooms 3
Full Baths 1
Half Baths 1
Construction Status Existing Home
HOA Fees $311/mo
HOA Y/N Yes
Year Built 1985
Annual Tax Amount $610
Tax Year 2023
Lot Size 1,300 Sqft
Property Description
Location
State CO
County El Paso
Area Fifteenth Fairway
Interior
Cooling Ceiling Fan(s)
Flooring Carpet, Vinyl/Linoleum, Luxury Vinyl
Fireplaces Number 1
Fireplaces Type Gas, Main Level
Laundry Electric Hook-up, Upper
Exterior
Garage Attached
Garage Spaces 1.0
Fence None
Community Features Club House
Utilities Available Electricity Connected, Natural Gas Connected
Roof Type Composite Shingle
Building
Lot Description Backs to Golf Course
Foundation Crawl Space
Water Municipal
Level or Stories 2 Story
Structure Type Frame
Construction Status Existing Home
Schools
School District Harrison-2
Others
Miscellaneous Breakfast Bar,HOA Required $,Kitchen Pantry,Window Coverings
Special Listing Condition Broker Owned

MORTGAGE CALCULATOR
By registering you agree to our Terms of Service & Privacy Policy. Consent is not a condition of buying a property, goods, or services.

Find out why customers are choosing LPT Realty to meet their real estate needs


