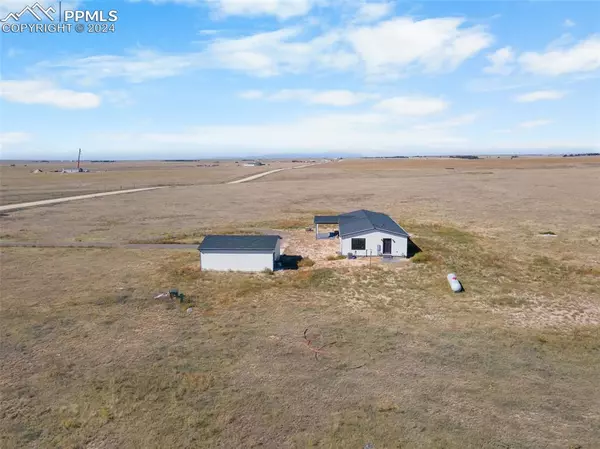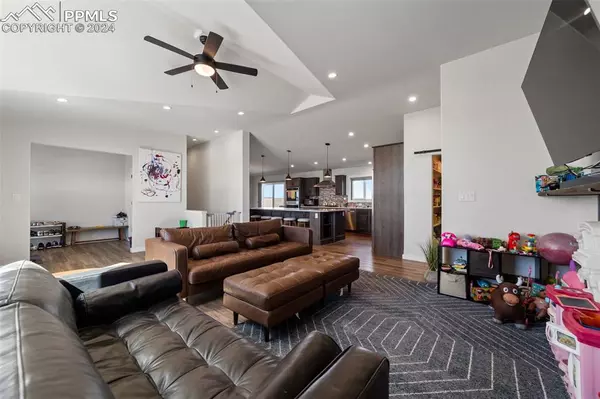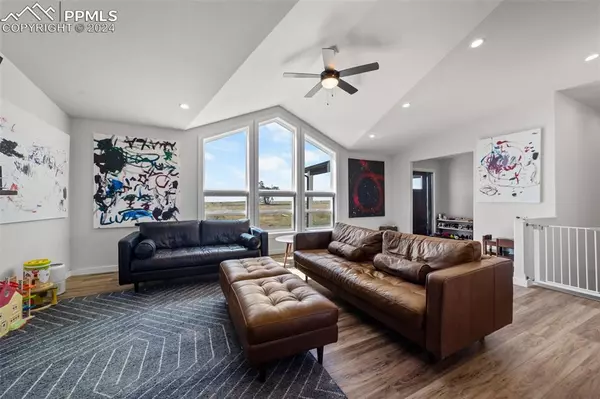
7 Beds
4 Baths
4,510 SqFt
7 Beds
4 Baths
4,510 SqFt
Key Details
Property Type Single Family Home
Sub Type Single Family
Listing Status Active
Purchase Type For Sale
Square Footage 4,510 sqft
Price per Sqft $205
MLS Listing ID 3122541
Style Ranch
Bedrooms 7
Full Baths 2
Three Quarter Bath 2
Construction Status Existing Home
HOA Y/N No
Year Built 2022
Annual Tax Amount $768
Tax Year 2023
Lot Size 40.100 Acres
Property Description
Location
State CO
County El Paso
Area Unknown
Interior
Cooling Central Air
Flooring Carpet, Wood
Fireplaces Number 1
Fireplaces Type See Remarks
Laundry Main
Exterior
Garage Detached
Garage Spaces 3.0
Utilities Available Electricity Connected, Propane
Roof Type Other
Building
Lot Description Level, Mountain View
Foundation Full Basement
Water Well
Level or Stories Ranch
Finished Basement 94
Structure Type Other
Construction Status Existing Home
Schools
Middle Schools Miami/Yoder
High Schools Miami/Yoder
School District Miami/Yoder 60Jt
Others
Miscellaneous Breakfast Bar,Kitchen Pantry,See Prop Desc Remarks,Wet Bar
Special Listing Condition Not Applicable

MORTGAGE CALCULATOR
By registering you agree to our Terms of Service & Privacy Policy. Consent is not a condition of buying a property, goods, or services.

Find out why customers are choosing LPT Realty to meet their real estate needs







