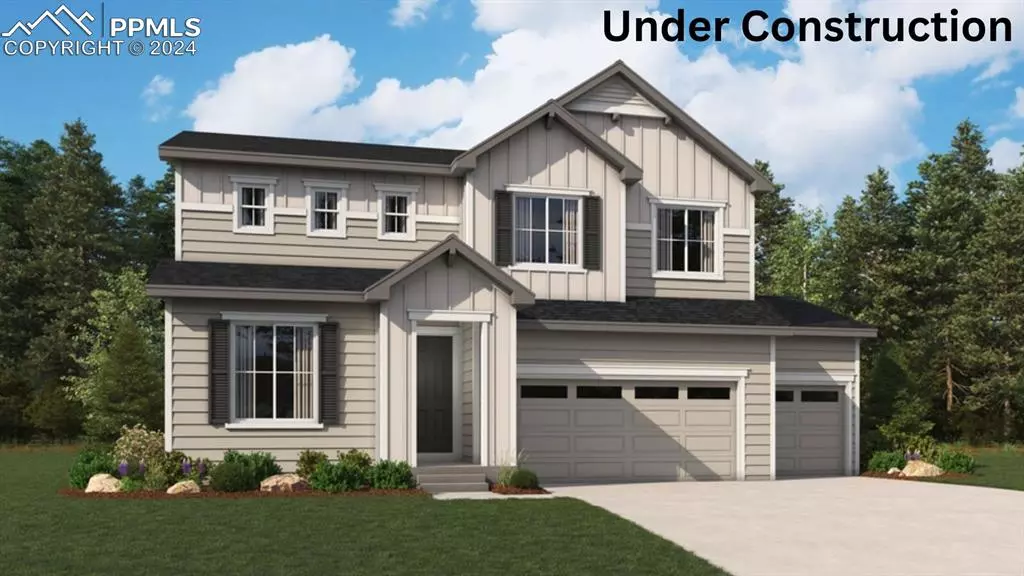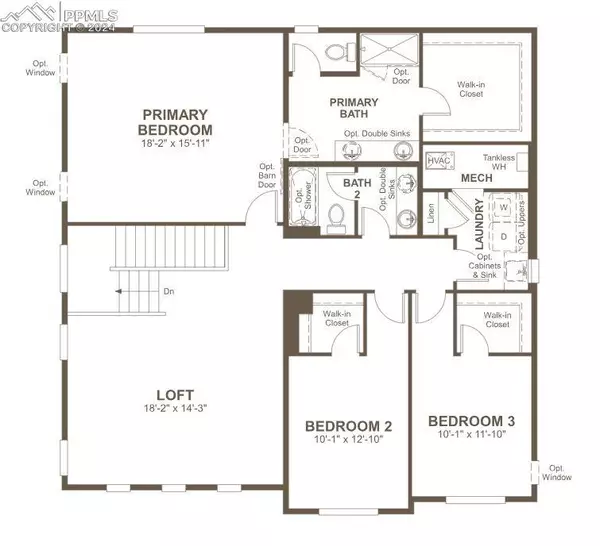
4 Beds
3 Baths
2,710 SqFt
4 Beds
3 Baths
2,710 SqFt
Key Details
Property Type Single Family Home
Sub Type Single Family
Listing Status Active
Purchase Type For Sale
Square Footage 2,710 sqft
Price per Sqft $218
MLS Listing ID 5290288
Style 2 Story
Bedrooms 4
Full Baths 1
Three Quarter Bath 2
Construction Status Under Construction
HOA Y/N No
Year Built 2024
Tax Year 2024
Lot Size 9,994 Sqft
Property Description
Location
State CO
County El Paso
Area Paint Brush Hills
Interior
Interior Features Great Room
Cooling Central Air
Flooring Carpet, Luxury Vinyl
Fireplaces Number 1
Fireplaces Type Gas, Main Level, One
Laundry Upper
Exterior
Garage Attached
Garage Spaces 3.0
Utilities Available Electricity Connected, See Prop Desc Remarks
Roof Type Composite Shingle
Building
Lot Description See Prop Desc Remarks
Foundation Crawl Space
Builder Name Richmond Am Hm
Water Assoc/Distr
Level or Stories 2 Story
Structure Type Framed on Lot
Construction Status Under Construction
Schools
School District Falcon-49
Others
Miscellaneous Kitchen Pantry,Radon System,Sump Pump
Special Listing Condition Builder Owned

MORTGAGE CALCULATOR
By registering you agree to our Terms of Service & Privacy Policy. Consent is not a condition of buying a property, goods, or services.

Find out why customers are choosing LPT Realty to meet their real estate needs




