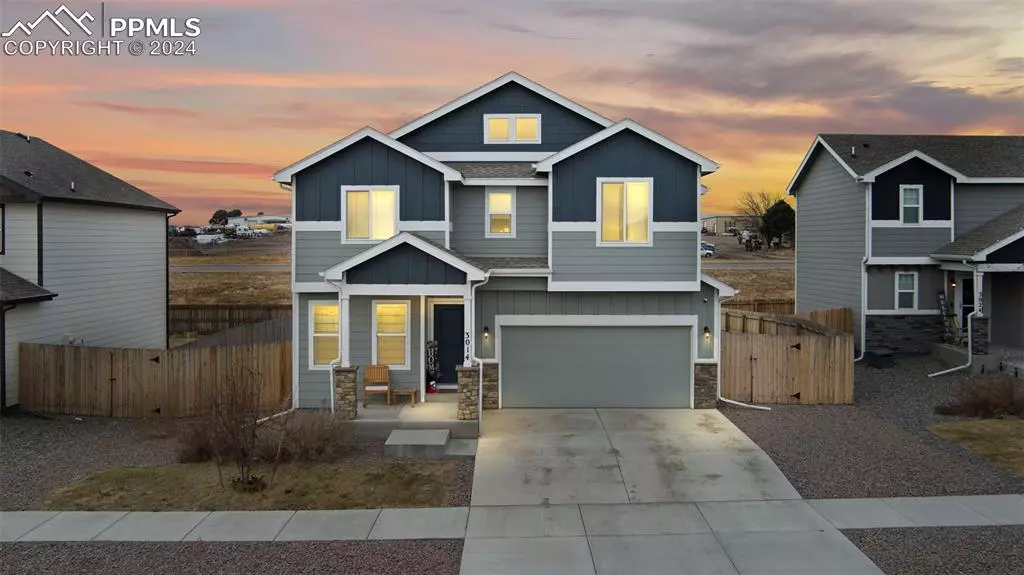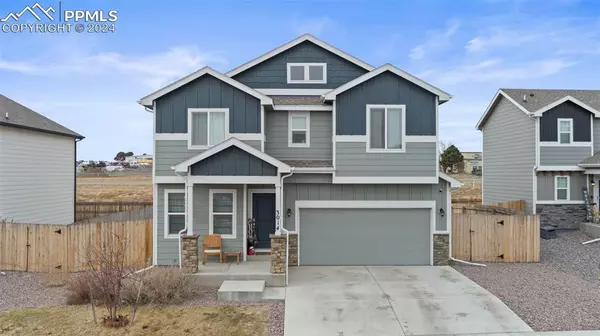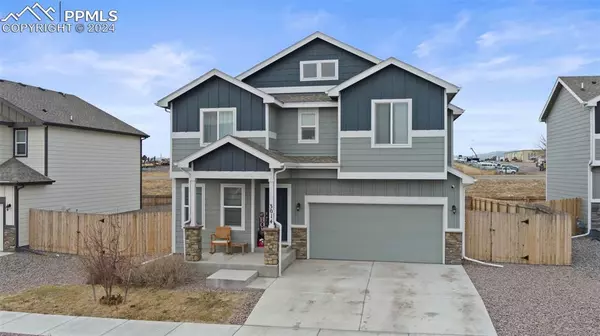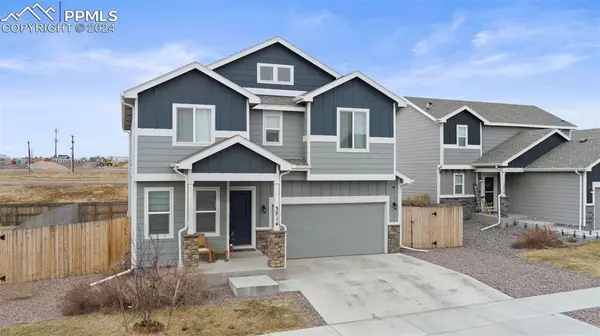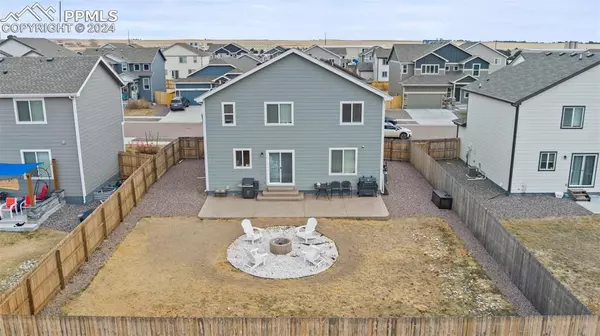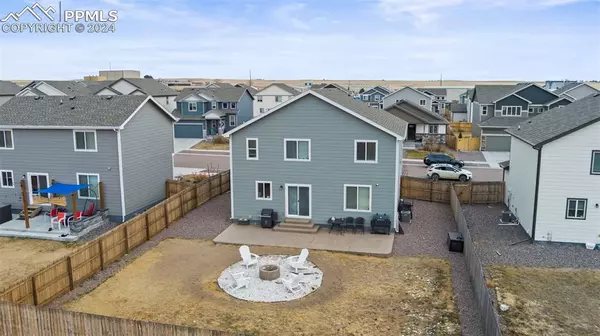
4 Beds
3 Baths
1,994 SqFt
4 Beds
3 Baths
1,994 SqFt
Key Details
Property Type Single Family Home
Sub Type Single Family
Listing Status Active
Purchase Type For Sale
Square Footage 1,994 sqft
Price per Sqft $250
MLS Listing ID 4640991
Style 2 Story
Bedrooms 4
Full Baths 2
Half Baths 1
Construction Status Existing Home
HOA Fees $250/ann
HOA Y/N Yes
Year Built 2020
Annual Tax Amount $3,930
Tax Year 2023
Lot Size 6,600 Sqft
Property Description
As you step inside, you’ll find new hardwood floors that lead you into an inviting open space where the living room, dining area, and kitchen seamlessly connect. This layout makes it easy to entertain guests and enjoy time with family. The kitchen is functional and welcoming, featuring stainless steel appliances, nice birch cabinetry with crown molding, and a handy quartz island, all beautifully lit with modern recessed lighting.
On the main level, there’s a den that’s perfect for a home office or a quiet spot to unwind with a book. Both the great room and primary bedroom come with ceiling fans that also have integrated lighting for added comfort.
Step outside to the backyard, which features freshly installed stamped concrete and a cozy fireplace where you can relax and take in the stunning views of Pikes Peak. This home combines practical features with a warm atmosphere, making it a perfect fit for anyone looking for comfort in the inviting Sands community. Come see it for yourself!
Location
State CO
County El Paso
Area The Sands
Interior
Interior Features 5-Pc Bath
Cooling Central Air
Flooring Wood Laminate
Exterior
Garage Attached
Garage Spaces 2.0
Utilities Available Electricity Available, Natural Gas Available, Other
Roof Type Composite Shingle
Building
Lot Description Mountain View, View of Pikes Peak, See Prop Desc Remarks
Foundation Crawl Space
Builder Name Saint Aubyn Homes
Water Assoc/Distr
Level or Stories 2 Story
Structure Type Frame
Construction Status Existing Home
Schools
School District Falcon-49
Others
Miscellaneous Auto Sprinkler System
Special Listing Condition See Show/Agent Remarks

MORTGAGE CALCULATOR
By registering you agree to our Terms of Service & Privacy Policy. Consent is not a condition of buying a property, goods, or services.

Find out why customers are choosing LPT Realty to meet their real estate needs


