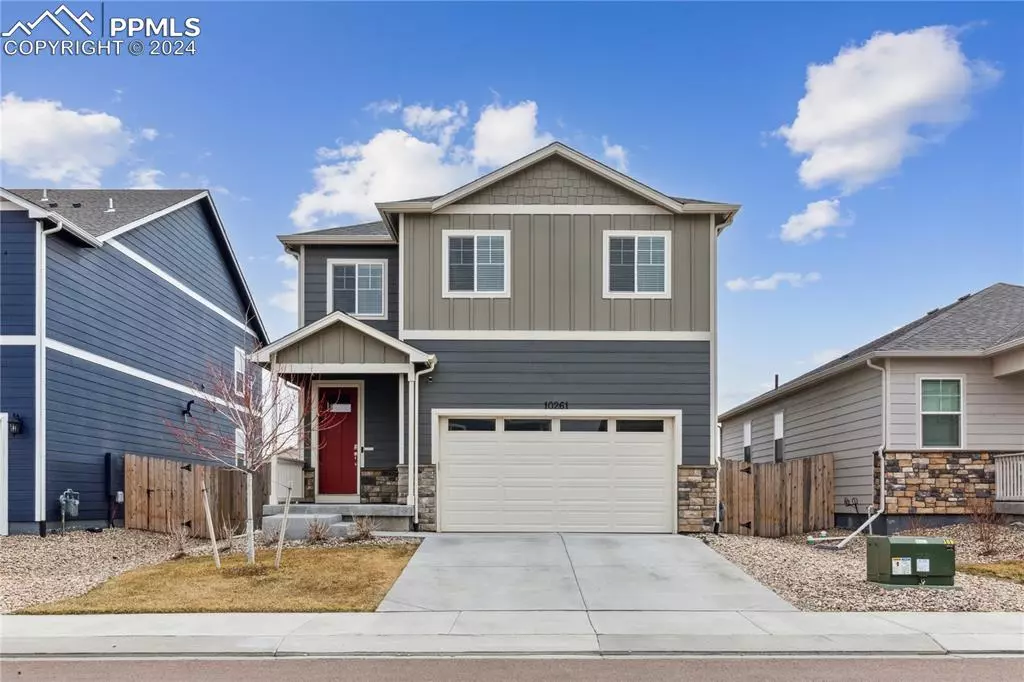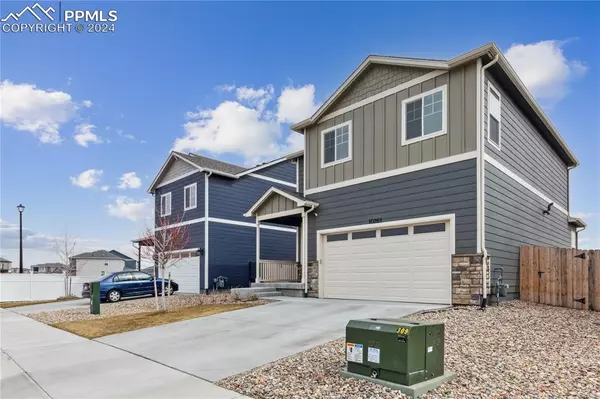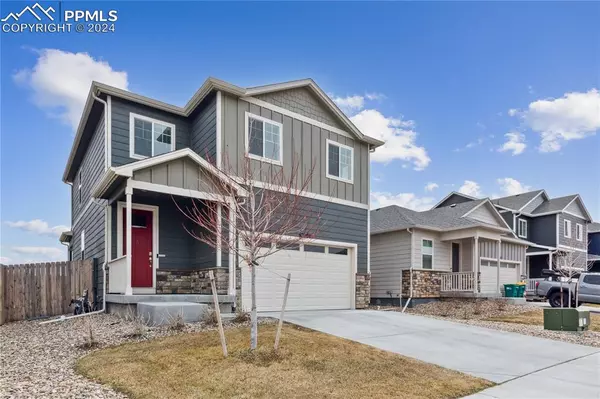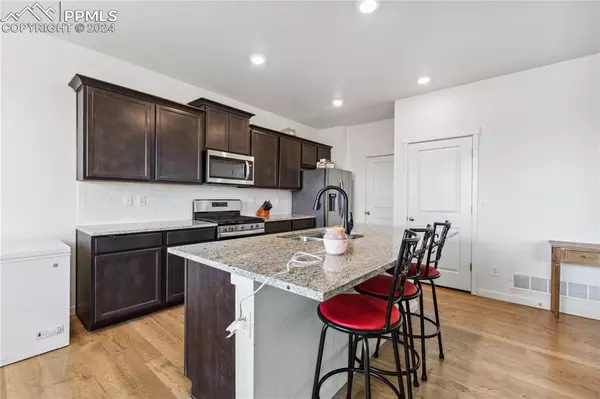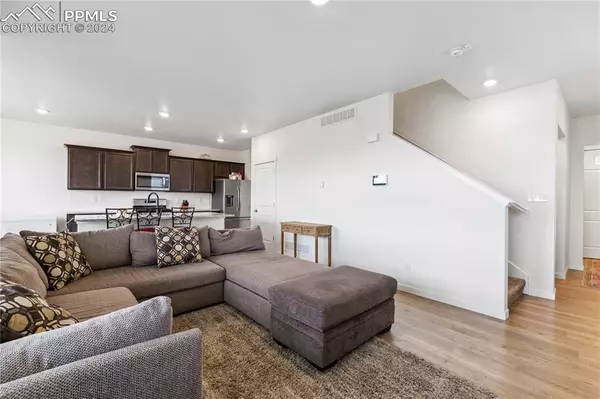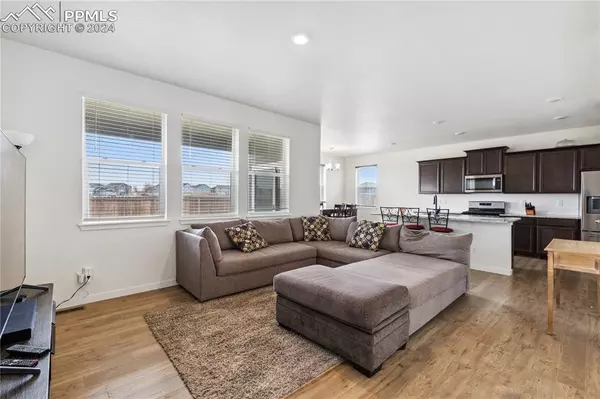
4 Beds
3 Baths
1,894 SqFt
4 Beds
3 Baths
1,894 SqFt
Key Details
Property Type Single Family Home
Sub Type Single Family
Listing Status Active
Purchase Type For Sale
Square Footage 1,894 sqft
Price per Sqft $216
MLS Listing ID 4623034
Style 2 Story
Bedrooms 4
Full Baths 2
Half Baths 1
Construction Status Existing Home
HOA Y/N No
Year Built 2020
Annual Tax Amount $4,382
Tax Year 2023
Lot Size 4,500 Sqft
Property Description
With a well-manicured front lawn leading to a covered porch. The open-concept floor plan is ideal for
entertaining, featuring a spacious kitchen with an oversized granite peninsula island overlooking the living and
dining areas and a fully fenced backyard. Additional highlights include tall kitchen cabinets, stainless
steel appliances, and a subway-tiled backsplash. Gemstone permanent outside year-round lighting and paid off security system included with home.
Conveniently located just minutes away from K-8 Grand
Mountain school, shopping, restaurants, Shriever AFB, Peterson AFB, and Fort Carson, this home is sure to
impress. Don't miss out—schedule your viewing today as this property won't stay on the market long!
Location
State CO
County El Paso
Area Creekside At Lorson Ranch
Interior
Cooling Central Air
Flooring Carpet, Luxury Vinyl
Laundry Main
Exterior
Parking Features Attached
Garage Spaces 2.0
Fence Rear
Utilities Available Natural Gas Available, See Prop Desc Remarks
Roof Type Composite Shingle
Building
Lot Description See Prop Desc Remarks
Foundation Crawl Space
Water Municipal
Level or Stories 2 Story
Structure Type Frame
Construction Status Existing Home
Schools
School District Widefield-3
Others
Miscellaneous Auto Sprinkler System,High Speed Internet Avail.,Security System
Special Listing Condition See Show/Agent Remarks

MORTGAGE CALCULATOR
By registering you agree to our Terms of Service & Privacy Policy. Consent is not a condition of buying a property, goods, or services.

Find out why customers are choosing LPT Realty to meet their real estate needs


