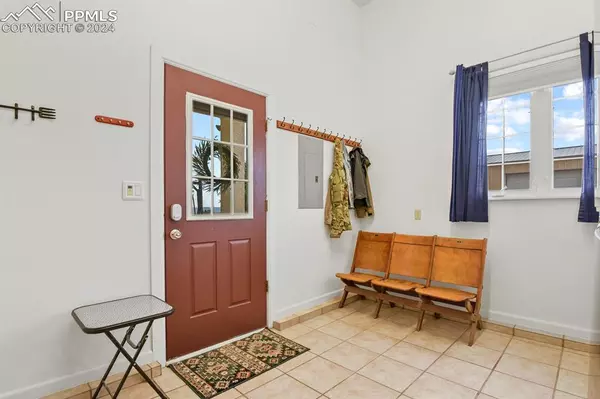
3 Beds
3 Baths
3,164 SqFt
3 Beds
3 Baths
3,164 SqFt
Key Details
Property Type Single Family Home
Sub Type Single Family
Listing Status Active
Purchase Type For Sale
Square Footage 3,164 sqft
Price per Sqft $202
MLS Listing ID 5660115
Style 1.5 Story
Bedrooms 3
Full Baths 3
Construction Status Existing Home
HOA Y/N No
Year Built 2003
Annual Tax Amount $1,506
Tax Year 2022
Lot Size 40.470 Acres
Property Description
Location
State CO
County Fremont
Area Wetmore
Interior
Interior Features 5-Pc Bath, French Doors, Skylight (s)
Cooling Ceiling Fan(s), Evaporative Cooling
Flooring Carpet, Ceramic Tile, Wood Laminate
Fireplaces Number 1
Fireplaces Type Main Level, One, Pellet Stove
Laundry Main
Exterior
Garage Detached
Garage Spaces 3.0
Fence Rear, Other
Utilities Available Electricity Connected, Propane
Roof Type Composite Shingle
Building
Lot Description 360-degree View, Mountain View, Rural, View of Pikes Peak
Foundation Slab
Water Cistern, Well
Level or Stories 1.5 Story
Structure Type Framed on Lot
Construction Status Existing Home
Schools
School District Florence/Fremont Re-2
Others
Miscellaneous High Speed Internet Avail.,Horses (Zoned),RV Parking,Window Coverings,Workshop
Special Listing Condition Not Applicable

MORTGAGE CALCULATOR
By registering you agree to our Terms of Service & Privacy Policy. Consent is not a condition of buying a property, goods, or services.

Find out why customers are choosing LPT Realty to meet their real estate needs







