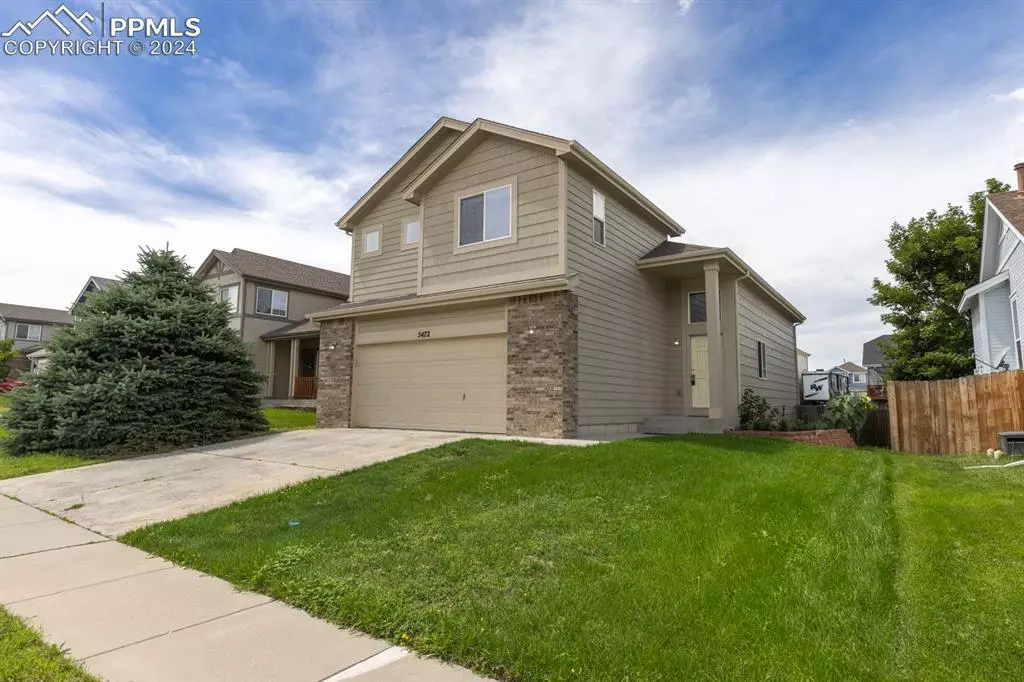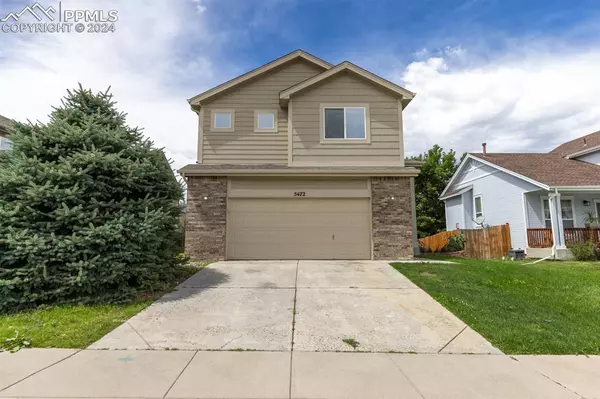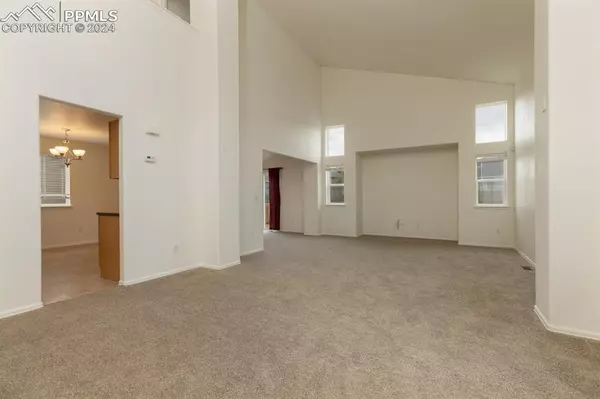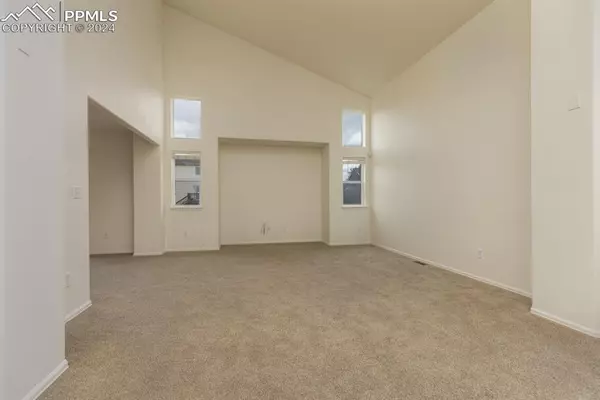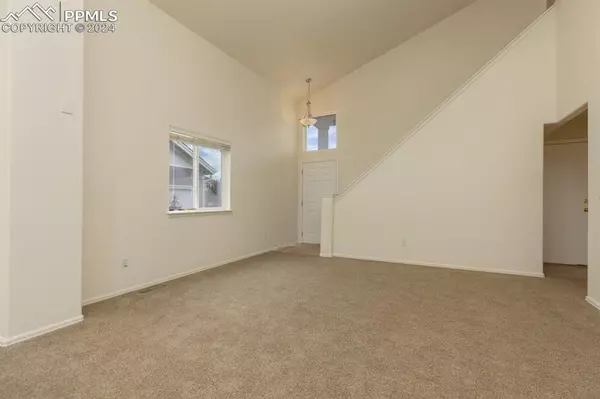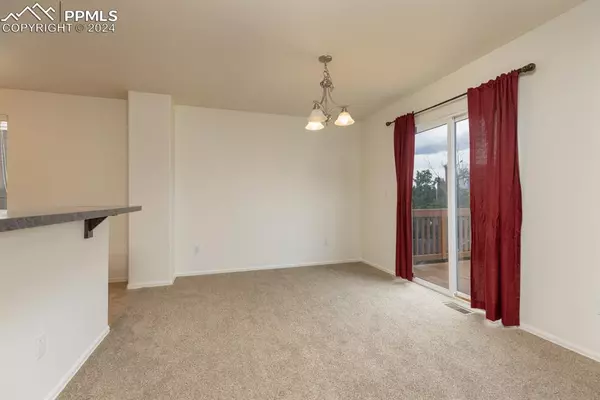
3 Beds
3 Baths
2,737 SqFt
3 Beds
3 Baths
2,737 SqFt
Key Details
Property Type Single Family Home
Sub Type Single Family
Listing Status Under Contract - Showing
Purchase Type For Sale
Square Footage 2,737 sqft
Price per Sqft $158
MLS Listing ID 6366958
Style 2 Story
Bedrooms 3
Full Baths 2
Half Baths 1
Construction Status Existing Home
HOA Y/N No
Year Built 2005
Annual Tax Amount $1,675
Tax Year 2023
Lot Size 5,720 Sqft
Property Description
The upper level hosts the spacious Master Bedroom with a 5-piece en suite bath and walk-in closet; 2 additional Bedrooms; and a full Bath. The large unfinished garden level basement is available for numerous expansion possibilities--just waiting on your ideas and plans! Close to schools, parks, shopping, dining, and the Powers/Peterson/Marksheffel corridors! Schedule a showing today!
Location
State CO
County El Paso
Area Stetson Ridge South
Interior
Interior Features 5-Pc Bath, Vaulted Ceilings
Cooling Ceiling Fan(s)
Laundry Main
Exterior
Garage Attached
Garage Spaces 2.0
Utilities Available Cable Available, Electricity Connected, Natural Gas Available
Roof Type Composite Shingle
Building
Lot Description Level
Foundation Full Basement
Water Municipal
Level or Stories 2 Story
Structure Type Frame
Construction Status Existing Home
Schools
School District Falcon-49
Others
Special Listing Condition Not Applicable

MORTGAGE CALCULATOR
By registering you agree to our Terms of Service & Privacy Policy. Consent is not a condition of buying a property, goods, or services.

Find out why customers are choosing LPT Realty to meet their real estate needs


