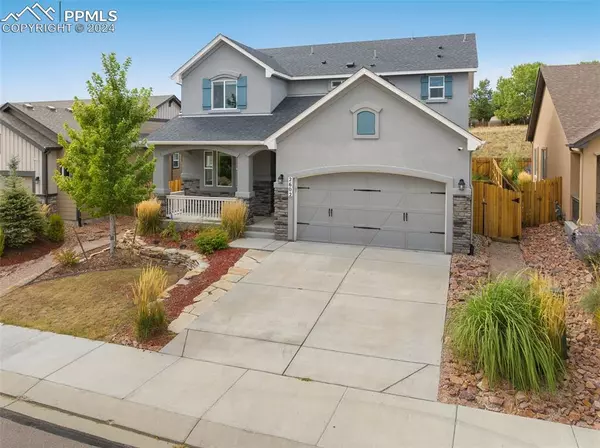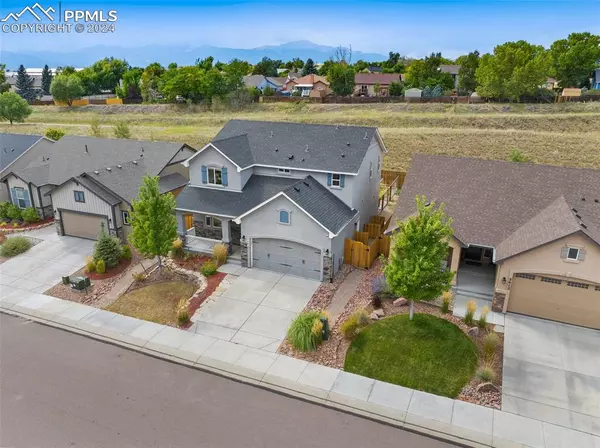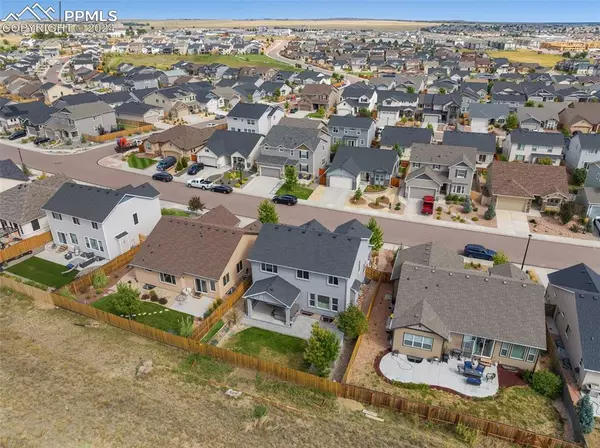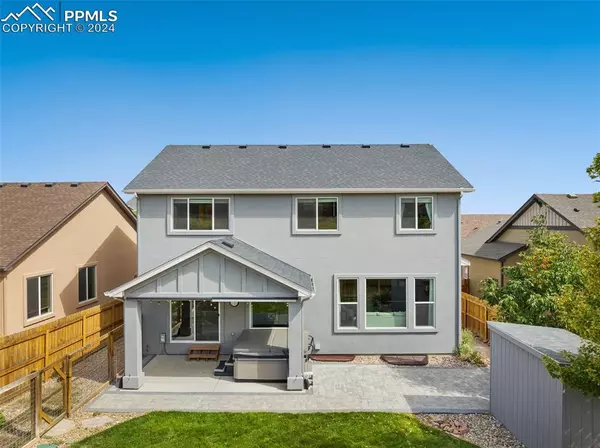
5 Beds
4 Baths
3,316 SqFt
5 Beds
4 Baths
3,316 SqFt
Key Details
Property Type Single Family Home
Sub Type Single Family
Listing Status Under Contract - Showing
Purchase Type For Sale
Square Footage 3,316 sqft
Price per Sqft $179
MLS Listing ID 9384046
Style 2 Story
Bedrooms 5
Full Baths 3
Half Baths 1
Construction Status Existing Home
HOA Fees $148/qua
HOA Y/N Yes
Year Built 2019
Annual Tax Amount $3,324
Tax Year 2023
Lot Size 5,147 Sqft
Property Description
As you step inside, you’re greeted by a spacious, open-concept living area that seamlessly blends the kitchen, dining, and living spaces. The living room is bathed in natural light, thanks to large windows, and it features a cozy fireplace that adds warmth and character to the space. The gourmet kitchen is equipped with top-of-the-line appliances, a large island, sleek granite countertops, and a walk-in pantry that provides ample storage. A generously sized office also finishes off the large main level.
The home boasts five generously sized bedrooms, perfect for a large family or those who love to entertain guests. Upstairs, you’re welcomed by a large bonus living room, two additional bedrooms and a shared bathroom. The Primary Suite is a luxurious retreat, complete with an en-suite bathroom featuring a walk-in shower, dual vanities and spacious walk in closet.
The basement boasts another oversized living room, two additional bedrooms and full bathroom. The entire home is also equipped with a water filtration system!
Stepping out to the backyard, you’ll find a covered patio with an expansive stone terrace that’s perfect for outdoor entertaining. The backyard is fully fenced with a dedicated dog run and beautiful landscape. Beyond the fence, the home backs up to a vast open space, ensuring privacy and a tranquil atmosphere, with no direct neighbors behind.
With it’s thoughtful design, abundant space, and ideal location, this home offers a perfect blend of luxury and practicality, making it the ideal sanctuary for modern living!
Location
State CO
County El Paso
Area Hannah Ridge At Feathergrass
Interior
Cooling Central Air
Exterior
Garage Attached
Garage Spaces 2.0
Utilities Available Cable Available, Electricity Available, Natural Gas Available
Roof Type Composite Shingle
Building
Lot Description Mountain View
Foundation Full Basement
Builder Name Classic Homes
Water Municipal
Level or Stories 2 Story
Finished Basement 100
Structure Type Frame
Construction Status Existing Home
Schools
School District Falcon-49
Others
Special Listing Condition Not Applicable

MORTGAGE CALCULATOR
By registering you agree to our Terms of Service & Privacy Policy. Consent is not a condition of buying a property, goods, or services.

Find out why customers are choosing LPT Realty to meet their real estate needs







