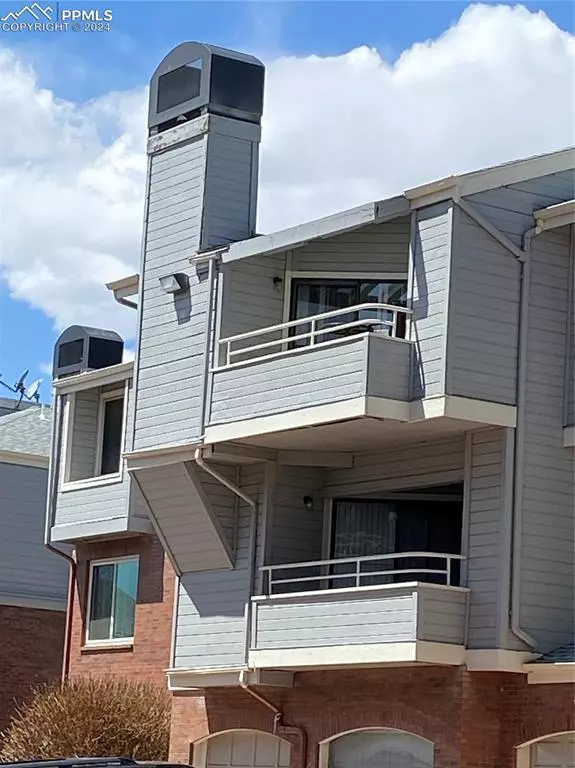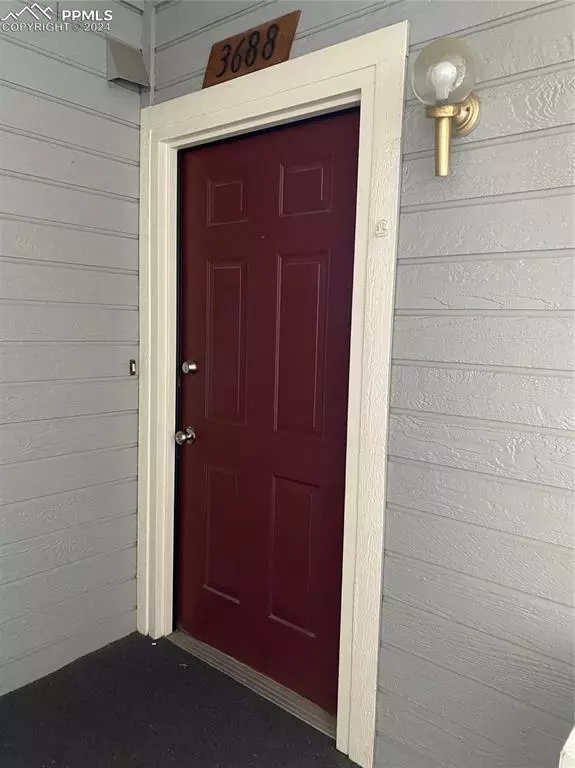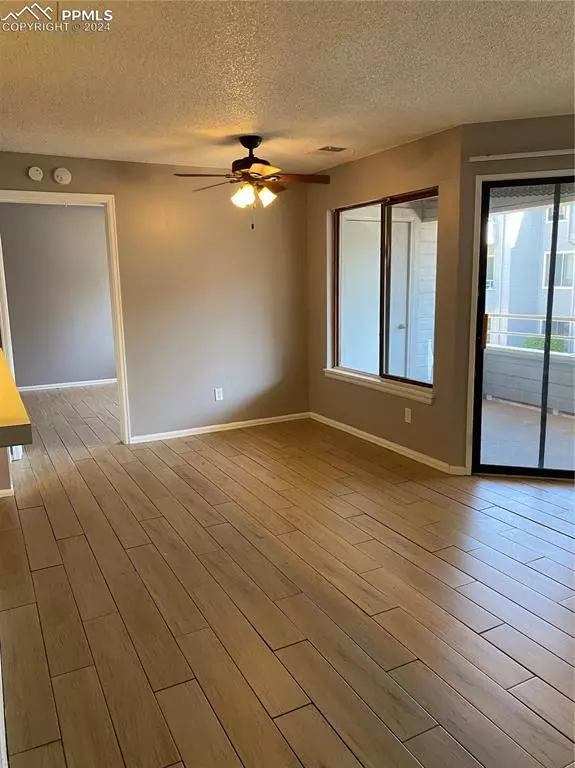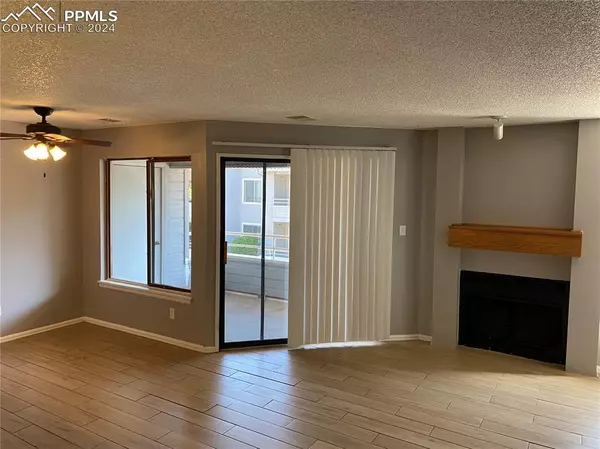
1 Bed
1 Bath
645 SqFt
1 Bed
1 Bath
645 SqFt
Key Details
Property Type Condo
Sub Type Condo
Listing Status Active
Purchase Type For Sale
Square Footage 645 sqft
Price per Sqft $277
MLS Listing ID 1178101
Style Ranch
Bedrooms 1
Full Baths 1
Construction Status Existing Home
HOA Fees $300/mo
HOA Y/N Yes
Year Built 1983
Annual Tax Amount $247
Tax Year 2023
Property Description
Enjoy the convenience of having your own large capacity washer/dryer in unit, full-size water heater, sink disposal, and dishwasher. There is a dining area that overlooks the balcony as well as ample counter space for up to four barstools for entertaining. Bedroom also features south facing window and plenty of room for queen or king size bed with attached walk-in closet.
Location is conveniently located between downtown Colorado Springs and the airport yet nestled between green spaces with parks and golf courses. Shopping and dining just a minute away on Academy Blvd and Hwy 24 makes commuting a breeze. Convenient to hospitals and military bases.
Location
State CO
County El Paso
Area Villa Homes
Interior
Cooling Ceiling Fan(s), See Prop Desc Remarks
Flooring Wood
Fireplaces Number 1
Fireplaces Type Main Level, One
Laundry Electric Hook-up, Main
Exterior
Garage Assigned
Garage Spaces 1.0
Utilities Available Electricity Connected, Natural Gas Connected
Roof Type Composite Shingle
Building
Lot Description Level
Foundation Not Applicable
Water Municipal, See Prop Desc Rem
Level or Stories Ranch
Structure Type Frame
Construction Status Existing Home
Schools
School District Harrison-2
Others
Miscellaneous HOA Required $
Special Listing Condition Not Applicable

MORTGAGE CALCULATOR
By registering you agree to our Terms of Service & Privacy Policy. Consent is not a condition of buying a property, goods, or services.

Find out why customers are choosing LPT Realty to meet their real estate needs







