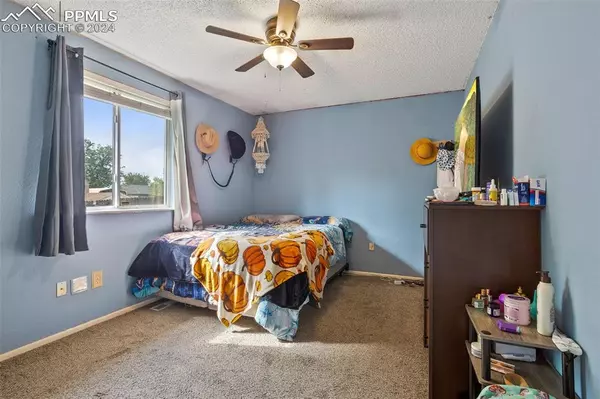
3 Beds
1 Bath
960 SqFt
3 Beds
1 Bath
960 SqFt
Key Details
Property Type Single Family Home
Sub Type Single Family
Listing Status Active
Purchase Type For Sale
Square Footage 960 sqft
Price per Sqft $362
MLS Listing ID 6570420
Style Ranch
Bedrooms 3
Full Baths 1
Construction Status Existing Home
HOA Y/N No
Year Built 1971
Annual Tax Amount $842
Tax Year 2023
Lot Size 7,600 Sqft
Property Description
Location
State CO
County El Paso
Area Pikes Peak Park
Interior
Cooling Central Air
Flooring Carpet, Ceramic Tile
Exterior
Garage Attached
Garage Spaces 1.0
Fence Front, Rear
Utilities Available Cable Available, Electricity Connected, Natural Gas Connected, Solar, See Prop Desc Remarks
Roof Type Composite Shingle
Building
Lot Description City View, Level, See Prop Desc Remarks
Foundation Crawl Space
Water Municipal
Level or Stories Ranch
Structure Type Frame
Construction Status Existing Home
Schools
School District Harrison-2
Others
Special Listing Condition See Show/Agent Remarks

MORTGAGE CALCULATOR
By registering you agree to our Terms of Service & Privacy Policy. Consent is not a condition of buying a property, goods, or services.

Find out why customers are choosing LPT Realty to meet their real estate needs







