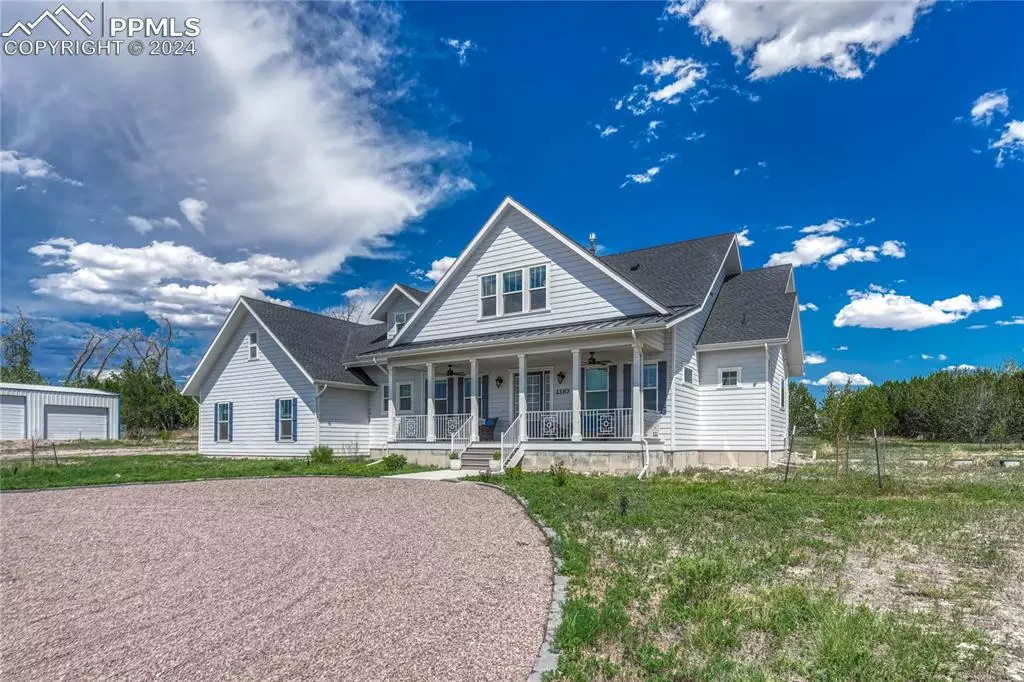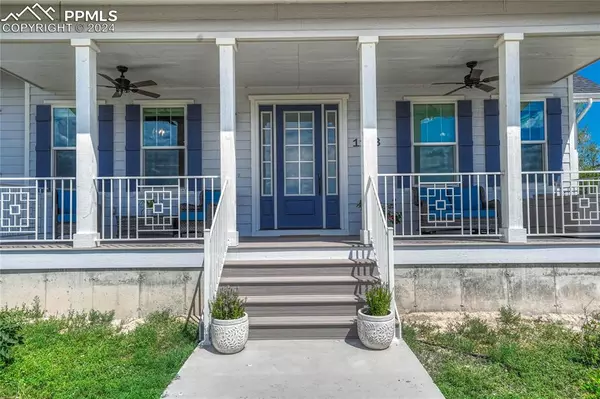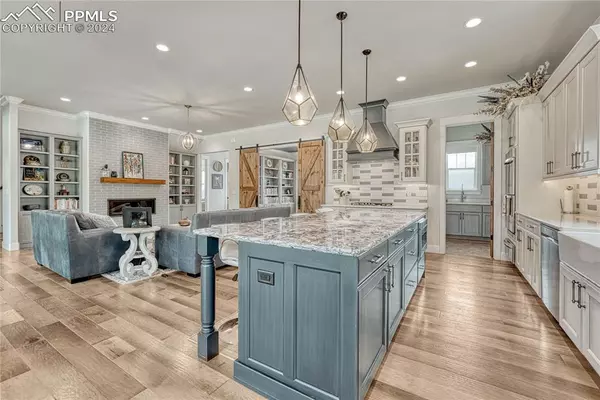
3 Beds
3 Baths
3,261 SqFt
3 Beds
3 Baths
3,261 SqFt
Key Details
Property Type Single Family Home
Sub Type Single Family
Listing Status Active
Purchase Type For Sale
Square Footage 3,261 sqft
Price per Sqft $367
MLS Listing ID 5249358
Style 2 Story
Bedrooms 3
Full Baths 2
Three Quarter Bath 1
Construction Status Existing Home
HOA Y/N No
Year Built 2021
Annual Tax Amount $2,788
Tax Year 2023
Lot Size 16.070 Acres
Property Description
Start your day on the inviting covered front porch with a cup of coffee, & unwind as you watch the sunset paint the sky. Inside, the home’s distinctive architectural features—dormer ceilings and elegant treatments—add character and sophistication. Designed for both flexibility and comfort, the home boasts 2 primary suites, 1 on each level, ensuring convenience for residents & guests. A 3rd bedroom and a dedicated office space offer additional versatility, whether you need extra room for family or a productive workspace. Hickory floors and tall pine doors enhance the home’s inviting ambiance, complemented by a cozy gas fireplace that adds warmth and charm.
The heart of the home is its spacious kitchen, featuring an oversized walk-in pantry and a large island—ideal for meal preparation and entertaining. Embrace the farm-to-table lifestyle with the property’s impressive array of features: over two football fields of blackberry plants, a row of gooseberries, and a newly added 24 x 80 greenhouse. The garden and greenhouse provide a rewarding experience for growing your own produce, while the honeybees add sustainability and a touch of fascination.
Penrose itself offers a unique living experience with its small-town atmosphere & breathtaking Rocky Mountain views. Enjoy outdoor activities like hiking, biking, white-water rafting, & swimming, or explore local culture through antique shopping, museums, galleries, & restaurants. With its pristine environment & natural beauty, Penrose is a special place for anyone seeking a new home.
This gem combines elegance, comfort, and a deep connection to nature. Don’t miss out on this blend of tranquility, adventure, and self-sufficiency. Schedule your showing today!
Location
State CO
County Fremont
Area Beaver Park
Interior
Interior Features 5-Pc Bath, 9Ft + Ceilings, French Doors, Great Room, Vaulted Ceilings, See Prop Desc Remarks
Cooling Central Air
Flooring Carpet, Ceramic Tile, Stone, Tile, Wood
Fireplaces Number 1
Fireplaces Type Gas, One, See Remarks
Laundry Upper
Exterior
Garage Attached
Garage Spaces 2.0
Utilities Available Cable Available, Electricity Available, See Prop Desc Remarks
Roof Type Composite Shingle
Building
Lot Description Corner, Level, Mountain View, Rural, See Prop Desc Remarks
Foundation Not Applicable
Builder Name Palace Hms Inc
Water Municipal
Level or Stories 2 Story
Structure Type Concrete,Framed on Lot,Frame,Other
Construction Status Existing Home
Schools
Middle Schools Fremont
High Schools Florence
School District Florence/Fremont Re-2
Others
Miscellaneous Breakfast Bar,High Speed Internet Avail.,Horses (Zoned),RV Parking,Secondary Suite w/in Home,See Prop Desc Remarks,Window Coverings,Workshop
Special Listing Condition Not Applicable

MORTGAGE CALCULATOR
By registering you agree to our Terms of Service & Privacy Policy. Consent is not a condition of buying a property, goods, or services.

Find out why customers are choosing LPT Realty to meet their real estate needs







