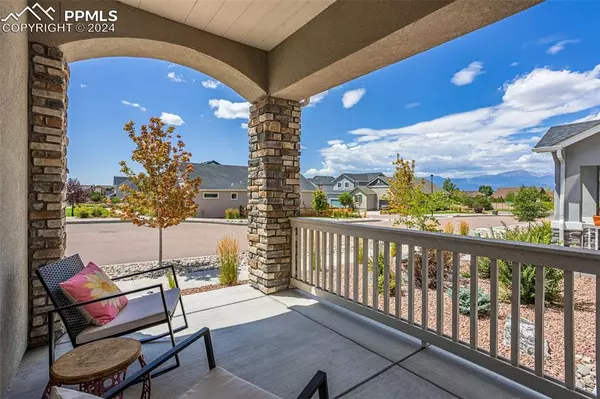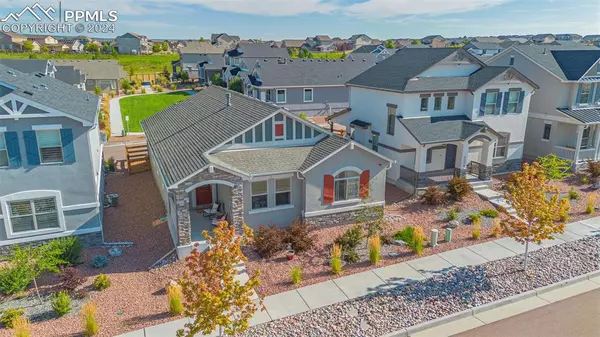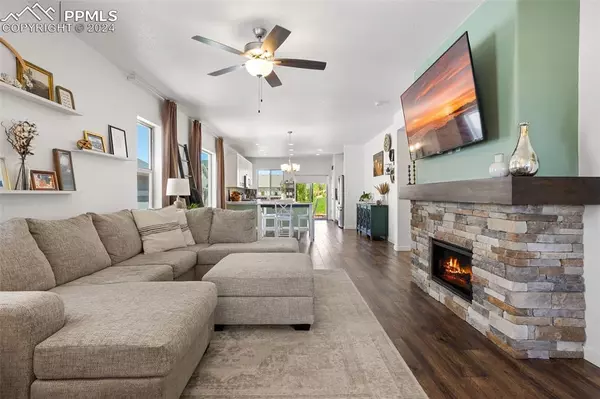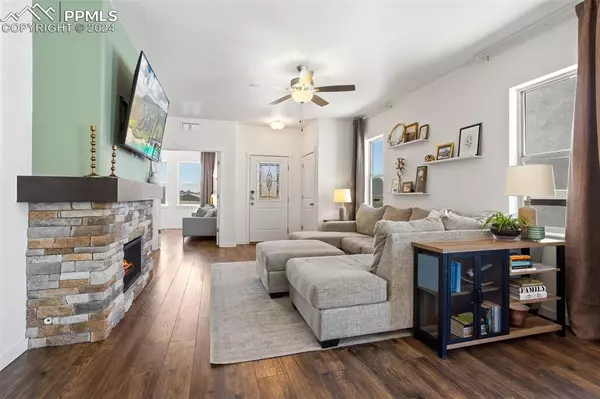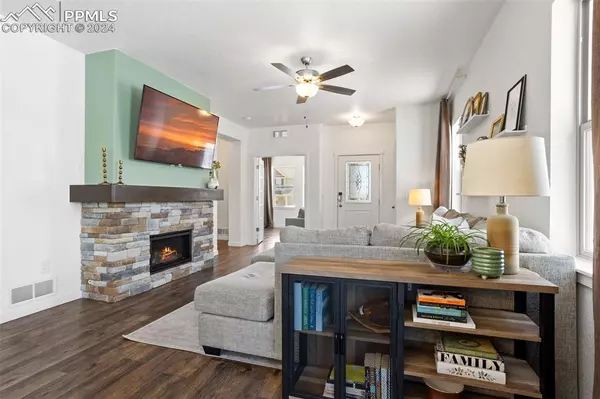
3 Beds
2 Baths
1,448 SqFt
3 Beds
2 Baths
1,448 SqFt
Key Details
Property Type Single Family Home
Sub Type Single Family
Listing Status Active
Purchase Type For Sale
Square Footage 1,448 sqft
Price per Sqft $321
MLS Listing ID 2252282
Style Ranch
Bedrooms 3
Full Baths 2
Construction Status Existing Home
HOA Fees $87/mo
HOA Y/N Yes
Year Built 2020
Annual Tax Amount $2,285
Tax Year 2023
Lot Size 3,825 Sqft
Property Description
The kitchen is a chef’s delight, featuring designer cabinets, quartz countertops, stainless steel appliances, a gas cooktop. A handy pantry sits nearby for extra storage. Just outside, the cozy back patio offers the perfect spot to unwind, backing to serene open green space, Xeriscaped for easy maintenance, and equipped with a gas line for your grill.
French doors off the main living area open into a spacious flex room that is currently being used as an office, which can easily be converted into a third bedroom if needed (currently non conforming). The primary suite, located down the hall for added privacy, includes an en suite bathroom with stunning tile work and a walk-in closet. A second bedroom and additional full bathroom are also conveniently located off the main living area.
This home offers high ceilings, a soothing color palette, and is situated in the vibrant Indigo Ranch neighborhood, close to shopping, schools, restaurants, and more—all without the hassle of yardwork! It also comes equipped with a full suite of Smart Home features including Leviton Smart Outlet, Schlage Lock Mini, Schlage Lock Controller, Nest thermostat, Schlage Smart-lock, and Ring Doorbell. Don’t miss the chance to make this your new home
Location
State CO
County El Paso
Area Renaissance At Indigo
Interior
Interior Features 9Ft + Ceilings, French Doors
Cooling Central Air
Fireplaces Number 1
Fireplaces Type Gas, Main Level, One
Laundry Electric Hook-up, Main
Exterior
Garage Attached
Garage Spaces 2.0
Fence Rear
Utilities Available Electricity Connected, Natural Gas Connected
Roof Type Composite Shingle
Building
Lot Description Level, Mountain View
Foundation Crawl Space
Builder Name Classic Homes
Water Municipal
Level or Stories Ranch
Structure Type Framed on Lot
Construction Status Existing Home
Schools
Middle Schools Skyview
High Schools Vista Ridge
School District Falcon-49
Others
Miscellaneous Breakfast Bar,HOA Required $,Security System,Smart Home Door Locks,Smart Home Lighting
Special Listing Condition Not Applicable

MORTGAGE CALCULATOR
By registering you agree to our Terms of Service & Privacy Policy. Consent is not a condition of buying a property, goods, or services.

Find out why customers are choosing LPT Realty to meet their real estate needs



