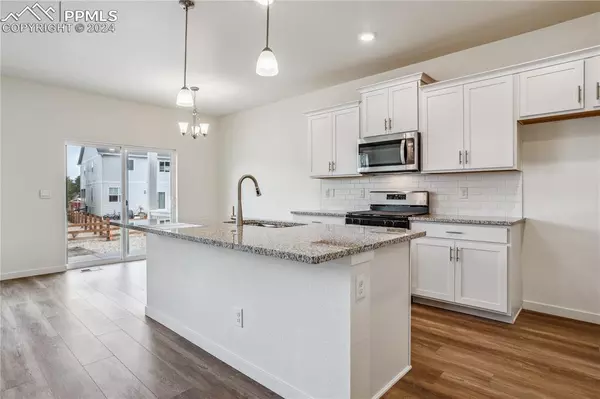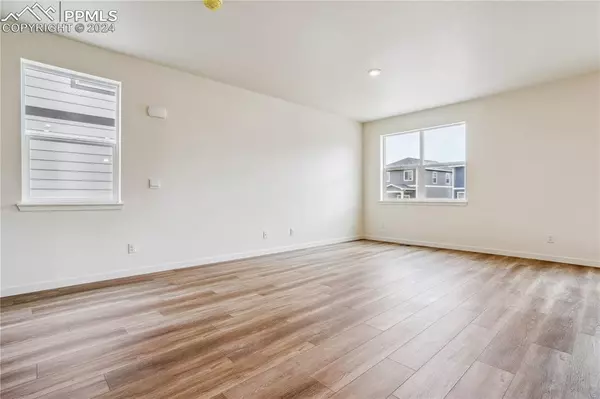
3 Beds
3 Baths
1,687 SqFt
3 Beds
3 Baths
1,687 SqFt
Key Details
Property Type Single Family Home
Sub Type Single Family
Listing Status Active
Purchase Type For Sale
Square Footage 1,687 sqft
Price per Sqft $263
MLS Listing ID 4896724
Style 2 Story
Bedrooms 3
Full Baths 2
Half Baths 1
Construction Status Under Construction
HOA Y/N No
Year Built 2024
Annual Tax Amount $4,104
Tax Year 2024
Lot Size 4,275 Sqft
Property Description
Location
State CO
County El Paso
Area Aspen Ranch
Interior
Interior Features 9Ft + Ceilings, Great Room
Cooling Central Air, Electric
Flooring Carpet, Ceramic Tile, Wood Laminate
Fireplaces Number 1
Fireplaces Type None
Laundry Electric Hook-up, Upper
Exterior
Garage Attached
Garage Spaces 2.0
Fence Rear
Community Features Hiking or Biking Trails, Playground Area
Utilities Available Cable Connected, Electricity Connected, Natural Gas Connected, Telephone
Roof Type Composite Shingle
Building
Lot Description See Prop Desc Remarks
Foundation Crawl Space
Builder Name D.R. Horton
Water Municipal
Level or Stories 2 Story
Structure Type Framed on Lot
Construction Status Under Construction
Schools
Middle Schools Fountain
High Schools Fountain/Ft Carson
School District Ftn/Ft Carson 8
Others
Miscellaneous Auto Sprinkler System,High Speed Internet Avail.,Home Warranty,Kitchen Pantry,Smart Home Door Locks,Smart Home Lighting,Smart Home Thermostat,Sump Pump
Special Listing Condition Builder Owned

MORTGAGE CALCULATOR
By registering you agree to our Terms of Service & Privacy Policy. Consent is not a condition of buying a property, goods, or services.

Find out why customers are choosing LPT Realty to meet their real estate needs







