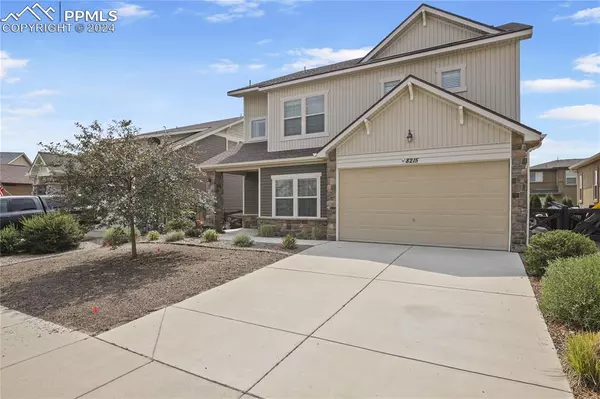
4 Beds
4 Baths
3,370 SqFt
4 Beds
4 Baths
3,370 SqFt
Key Details
Property Type Single Family Home
Sub Type Single Family
Listing Status Active
Purchase Type For Sale
Square Footage 3,370 sqft
Price per Sqft $178
MLS Listing ID 2043452
Style 2 Story
Bedrooms 4
Full Baths 3
Half Baths 1
Construction Status Existing Home
HOA Y/N No
Year Built 2014
Annual Tax Amount $4,311
Tax Year 2023
Lot Size 5,500 Sqft
Property Description
Step into the great room that effortlessly flows into the kitchen, designed to be the heart of your home. The kitchen is a chef's delight, featuring elegant 42" knotty alder cabinets with crown molding, a gas stove, sleek stainless steel appliances, slab granite countertops, an oversized island, and a spacious walk-in pantry.
Retreat to the master suite, where you'll find a gorgeous custom walk-in shower and a generous walk-in closet. The second floor offers a bonus room and a private retreat area, providing versatile spaces for relaxation or hobbies.
The xeriscape backyard is an entertainer's paradise with a 10x12 concrete patio, a cozy fire pit, and memorable mountain views. This remarkable home features four bedrooms, four bathrooms, and an oversized laundry room all conveniently located on the same floor. Enjoy mountain views from the kitchen, master bedroom, and guest bedroom windows. Did I mention the garage has a 240v outlet for your EV!
Wood laminate floors grace the main living area, adding warmth and charm. The large great room is perfect for cozy evenings by the gas fireplace.
Living in Banning Lewis Ranch means access to incredible community amenities, including an award-winning charter school, a clubhouse with a 24-hour fitness room, two outdoor swimming pools, tennis courts, parks, and 24 miles of hiking trails. Plus, a new high school.
Set up an appt to view this spacious home in the popular Banning Lewis Ranch subdivision.
Location
State CO
County El Paso
Area Banning Lewis Ranch
Interior
Interior Features 9Ft + Ceilings, See Prop Desc Remarks
Cooling Central Air
Flooring Wood Laminate
Fireplaces Number 1
Fireplaces Type Gas, Main Level, One
Laundry Upper
Exterior
Garage Attached
Garage Spaces 2.0
Fence Rear
Community Features Club House, Community Center, Fitness Center, Hiking or Biking Trails, Parks or Open Space, Playground Area, Pool, Tennis
Utilities Available Cable Available, Electricity Connected, Natural Gas Available, Telephone
Roof Type Composite Shingle
Building
Lot Description Level
Foundation Slab
Water Municipal
Level or Stories 2 Story
Structure Type Frame
Construction Status Existing Home
Schools
School District Falcon-49
Others
Miscellaneous Auto Sprinkler System,HOA Required $,Kitchen Pantry,Security System,See Prop Desc Remarks
Special Listing Condition Not Applicable

MORTGAGE CALCULATOR
By registering you agree to our Terms of Service & Privacy Policy. Consent is not a condition of buying a property, goods, or services.

Find out why customers are choosing LPT Realty to meet their real estate needs







