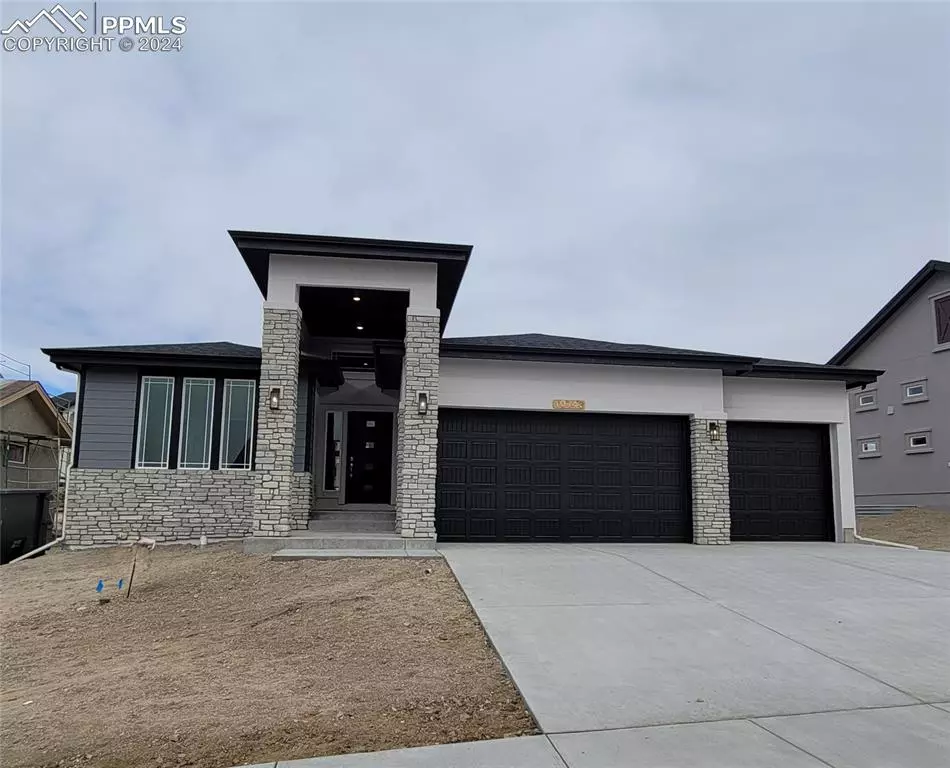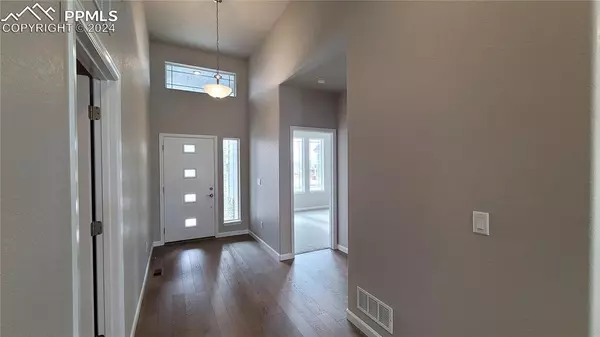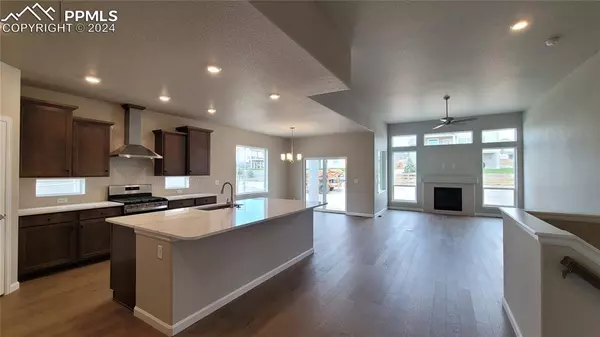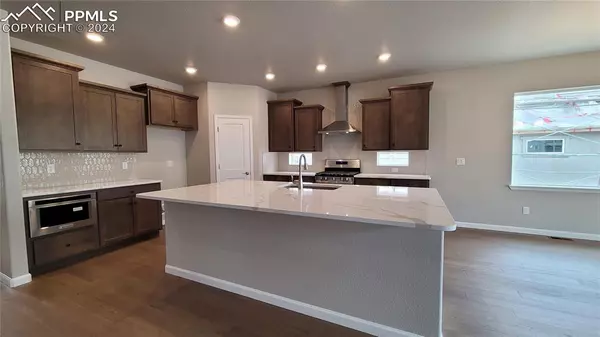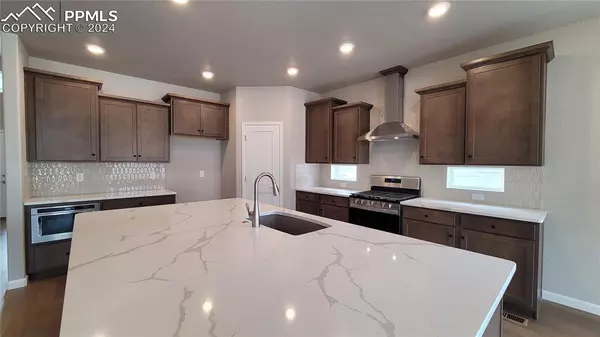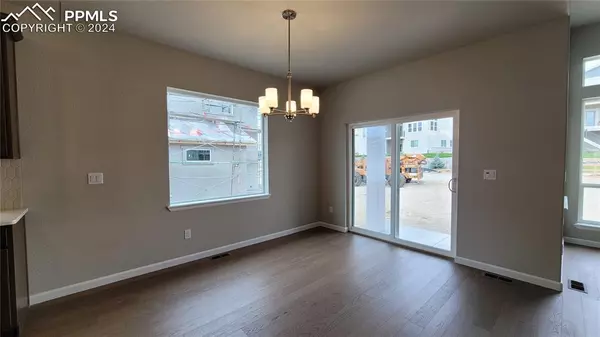
4 Beds
3 Baths
3,616 SqFt
4 Beds
3 Baths
3,616 SqFt
OPEN HOUSE
Sat Nov 23, 1:00pm - 4:00pm
Sun Nov 24, 1:00pm - 4:00pm
Key Details
Property Type Single Family Home
Sub Type Single Family
Listing Status Active
Purchase Type For Sale
Square Footage 3,616 sqft
Price per Sqft $199
MLS Listing ID 8875200
Style Ranch
Bedrooms 4
Full Baths 3
Construction Status New Construction
HOA Fees $61/mo
HOA Y/N Yes
Year Built 2024
Tax Year 2023
Lot Size 10,825 Sqft
Property Description
Location
State CO
County El Paso
Area Highline At Wolf Ranch
Interior
Interior Features 5-Pc Bath, 9Ft + Ceilings, Great Room
Cooling Ceiling Fan(s)
Flooring Carpet, Ceramic Tile, Vinyl/Linoleum, Wood Laminate
Fireplaces Number 1
Fireplaces Type Gas, Main Level
Exterior
Garage Attached
Garage Spaces 3.0
Fence None
Community Features Community Center, Dog Park, Hiking or Biking Trails, Lake/Pond, Parks or Open Space, Playground Area, Pool
Utilities Available Electricity Available, Natural Gas Available
Roof Type Composite Shingle
Building
Lot Description Cul-de-sac, Level
Foundation Full Basement
Builder Name Vanguard Homes
Water Municipal
Level or Stories Ranch
Finished Basement 73
Structure Type Frame
New Construction Yes
Construction Status New Construction
Schools
Middle Schools Chinook Trail
High Schools Pine Creek
School District Academy-20
Others
Miscellaneous HOA Required $,Kitchen Pantry,Radon System
Special Listing Condition Builder Owned

MORTGAGE CALCULATOR
By registering you agree to our Terms of Service & Privacy Policy. Consent is not a condition of buying a property, goods, or services.

Find out why customers are choosing LPT Realty to meet their real estate needs


