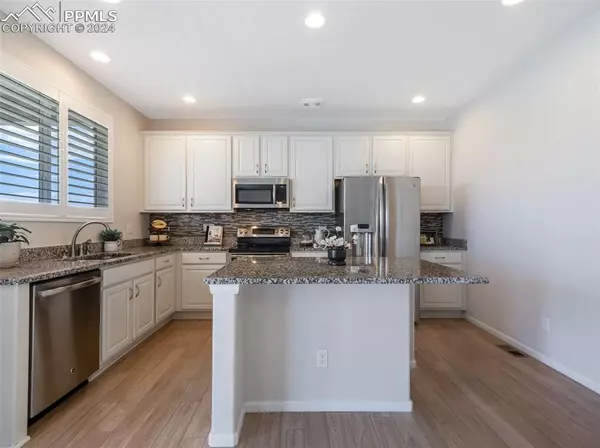
4 Beds
3 Baths
3,204 SqFt
4 Beds
3 Baths
3,204 SqFt
Key Details
Property Type Single Family Home
Sub Type Single Family
Listing Status Active
Purchase Type For Sale
Square Footage 3,204 sqft
Price per Sqft $165
MLS Listing ID 2359408
Style 2 Story
Bedrooms 4
Full Baths 2
Half Baths 1
Construction Status Existing Home
HOA Fees $100/ann
HOA Y/N Yes
Year Built 2013
Annual Tax Amount $3,085
Tax Year 2023
Lot Size 6,210 Sqft
Property Description
The primary bedroom is distinguished by an additional two-foot extension and extra windows, paired with a deluxe primary bath that adds a touch of opulence. Convenience is further enhanced by an upper-level laundry room and a central vacuum and central sweep in the kitchen. The interior is equipped with an intercom system connecting the kitchen, primary bedroom, and secondary bedrooms, ensuring seamless communication. Modern upgrades include Smart Home Wiring, a surround sound system, a security system.
An extended covered patio offers an ideal setting for outdoor leisure and relaxation, while the unfinished basement which is preplumbed for a bath and has a Radon system provides significant potential for future customization. The property also features a two-car attached garage and has been recently refreshed with new exterior paint as of October 2023. The extended covered back patio provides a serene setting to enjoy the open space of the golf course while enjoying the occasional spotting of wildlife.
Residents of the Meridian Ranch community benefit from access to a variety of amenities, including a clubhouse with a fitness center, pools, parks, and trails. Water and sewer services are included in the Metro District fee, which varies monthly based on water usage.
Community park just down the street as well as close to schools, fire station, restaurants and shopping. This home represents a rare opportunity to enjoy a lifestyle of luxury, convenience, and breathtaking views in the esteemed Meridian Ranch community.
Location
State CO
County El Paso
Area Meridian Ranch
Interior
Interior Features 5-Pc Bath
Cooling Central Air
Flooring Carpet, Wood
Fireplaces Number 1
Fireplaces Type Gas, Main Level, One
Laundry Electric Hook-up, Upper
Exterior
Garage Attached
Garage Spaces 2.0
Fence Rear
Community Features Club House, Fitness Center, Hiking or Biking Trails, Parks or Open Space, Pool
Utilities Available Cable Available, Electricity Connected, Natural Gas Connected
Roof Type Composite Shingle
Building
Lot Description Backs to Golf Course, Cul-de-sac, Golf Course View, Level, Mountain View, View of Pikes Peak
Foundation Full Basement
Builder Name Richmond Am Hm
Water Municipal
Level or Stories 2 Story
Structure Type Framed on Lot,Frame
Construction Status Existing Home
Schools
Middle Schools Falcon
High Schools Falcon
School District Falcon-49
Others
Miscellaneous Central Vacuum,HOA Required $,Intercom,Security System,Window Coverings
Special Listing Condition Not Applicable

MORTGAGE CALCULATOR
By registering you agree to our Terms of Service & Privacy Policy. Consent is not a condition of buying a property, goods, or services.

Find out why customers are choosing LPT Realty to meet their real estate needs







