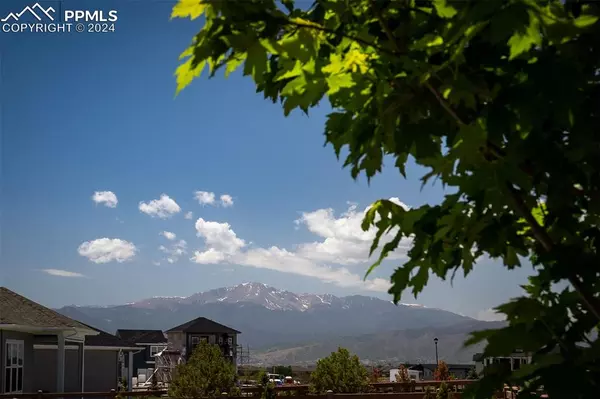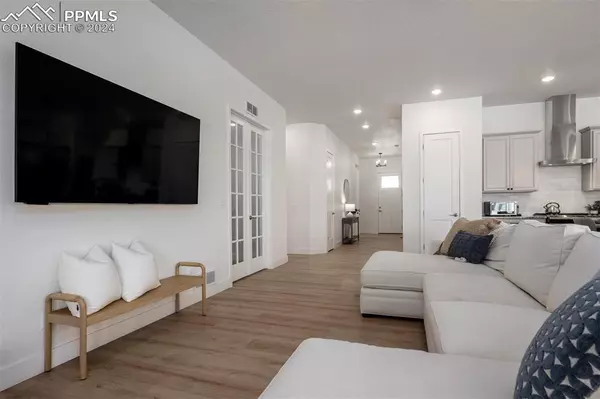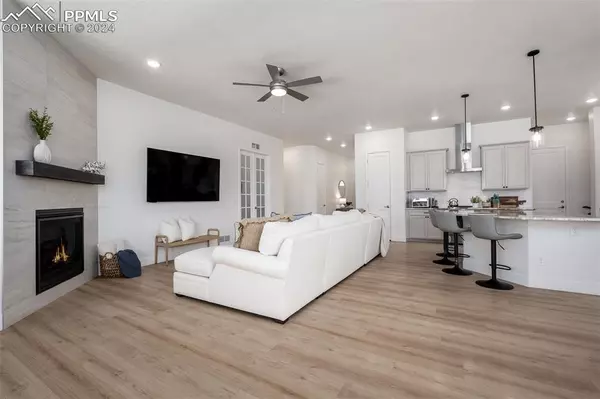
5 Beds
4 Baths
4,080 SqFt
5 Beds
4 Baths
4,080 SqFt
Key Details
Property Type Single Family Home
Sub Type Single Family
Listing Status Active
Purchase Type For Sale
Square Footage 4,080 sqft
Price per Sqft $177
MLS Listing ID 4201904
Style Ranch
Bedrooms 5
Full Baths 1
Three Quarter Bath 3
Construction Status Existing Home
HOA Fees $102/mo
HOA Y/N Yes
Year Built 2021
Annual Tax Amount $4,335
Tax Year 2022
Lot Size 6,622 Sqft
Property Description
Step inside to discover a main level adorned with French doors leading into a private office, perfect for remote work or study. The primary bedroom offers a retreat with its own set of French doors opening to an expanded covered patio and concrete deck, ideal for enjoying Colorado's outdoor beauty.
The gourmet kitchen is a chef's dream, featuring a ceramic farmhouse sink, designer hood, upgraded countertops, and backsplash tiles that elevate the space. Throughout the home, upgraded lighting enhances each room's ambiance, complementing the luxury vinyl plank flooring that adds both style and durability.
The lower level is a haven for entertainment and relaxation, complete with a large basement boasting 9-foot ceilings and a wet bar, ideal for hosting gatherings or movie nights. A junior suite provides additional comfort and privacy, while practical amenities like a tankless water heater and a built-in drop zone from the garage enhance everyday convenience.
This home seamlessly combines modern upgrades with timeless appeal, offering a rare opportunity to live in one of Colorado Springs' most desirable neighborhoods. Don't miss out on making this your dream home!
Location
State CO
County El Paso
Area Enclave Iii At Wolf Ranch
Interior
Interior Features 9Ft + Ceilings, French Doors
Cooling Ceiling Fan(s), Central Air
Flooring Carpet, Tile, Luxury Vinyl
Fireplaces Number 1
Fireplaces Type Gas, Main Level, One
Laundry Main
Exterior
Parking Features Attached
Garage Spaces 2.0
Community Features Community Center, Dog Park, Hiking or Biking Trails, Lake/Pond, Parks or Open Space, Playground Area, Pool
Utilities Available Electricity Connected, Natural Gas Connected
Roof Type Composite Shingle
Building
Lot Description Mountain View, View of Pikes Peak
Foundation Full Basement
Builder Name David Weekley Homes
Water Municipal
Level or Stories Ranch
Finished Basement 91
Structure Type Framed on Lot
Construction Status Existing Home
Schools
School District Academy-20
Others
Miscellaneous HOA Required $,Kitchen Pantry,Wet Bar,Window Coverings
Special Listing Condition Not Applicable

MORTGAGE CALCULATOR
By registering you agree to our Terms of Service & Privacy Policy. Consent is not a condition of buying a property, goods, or services.

Find out why customers are choosing LPT Realty to meet their real estate needs







