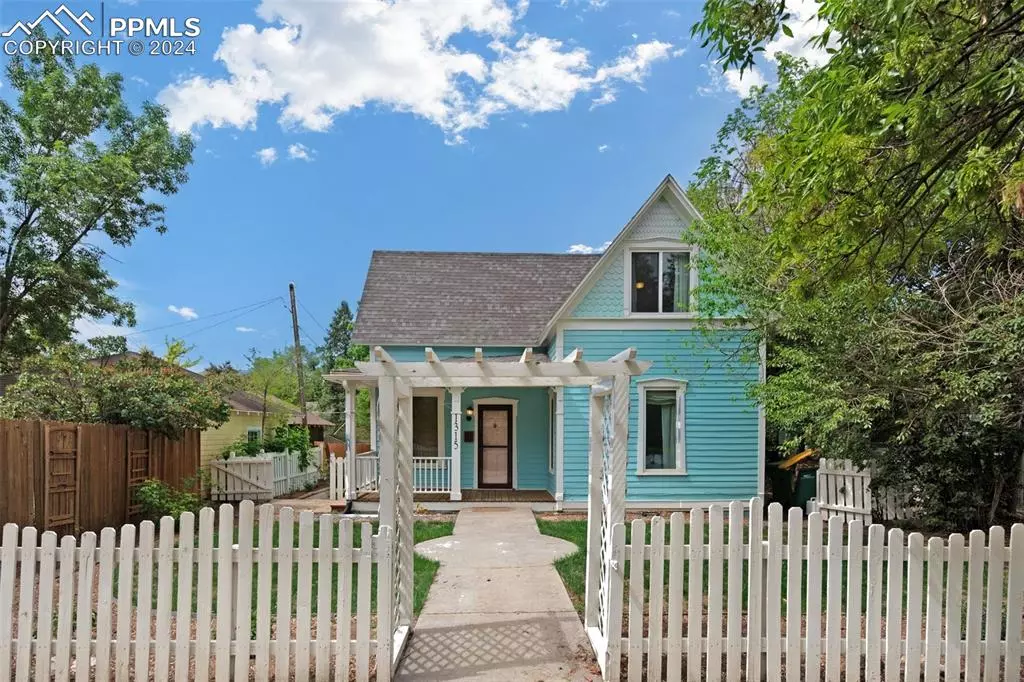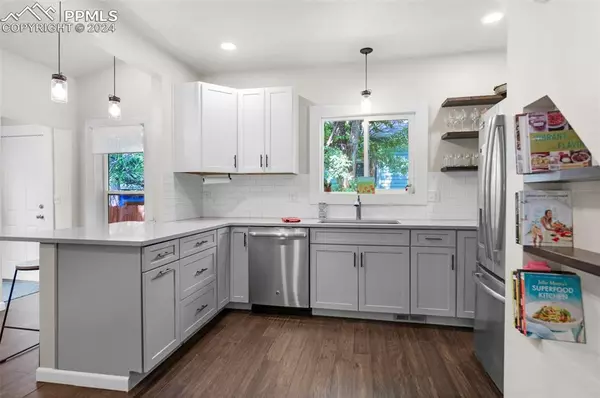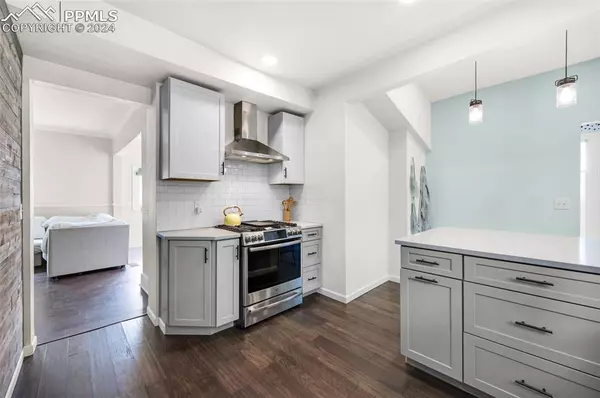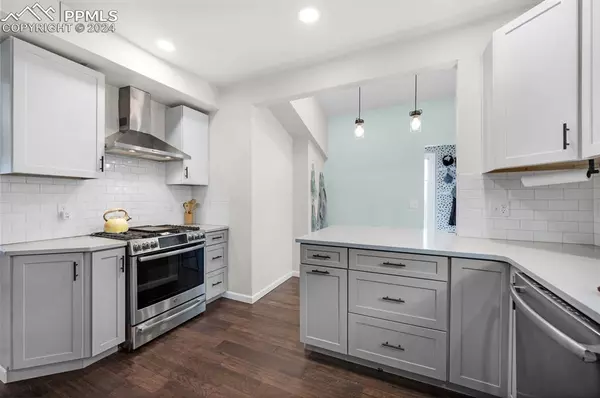
3 Beds
2 Baths
1,505 SqFt
3 Beds
2 Baths
1,505 SqFt
OPEN HOUSE
Sat Nov 23, 10:00am - 1:00pm
Key Details
Property Type Single Family Home
Sub Type Single Family
Listing Status Active
Purchase Type For Sale
Square Footage 1,505 sqft
Price per Sqft $310
MLS Listing ID 7264116
Style 2 Story
Bedrooms 3
Three Quarter Bath 2
Construction Status Existing Home
HOA Y/N No
Year Built 1904
Annual Tax Amount $1,171
Tax Year 2022
Lot Size 7,500 Sqft
Property Description
Location
State CO
County El Paso
Area West Colorado Springs
Interior
Interior Features Skylight (s), Vaulted Ceilings, See Prop Desc Remarks
Cooling Ceiling Fan(s), Central Air
Flooring Wood Laminate
Laundry Main
Exterior
Garage Available
Fence Front, Rear
Utilities Available Cable Available, Electricity Connected, Natural Gas Connected
Roof Type Composite Shingle
Building
Lot Description See Prop Desc Remarks
Foundation Crawl Space
Water Municipal
Level or Stories 2 Story
Structure Type Frame
Construction Status Existing Home
Schools
Middle Schools West
High Schools Coronado
School District Colorado Springs 11
Others
Miscellaneous RV Parking
Special Listing Condition Sold As Is

MORTGAGE CALCULATOR
By registering you agree to our Terms of Service & Privacy Policy. Consent is not a condition of buying a property, goods, or services.

Find out why customers are choosing LPT Realty to meet their real estate needs







