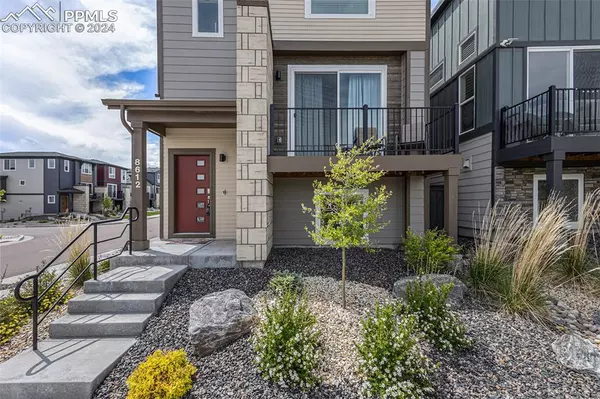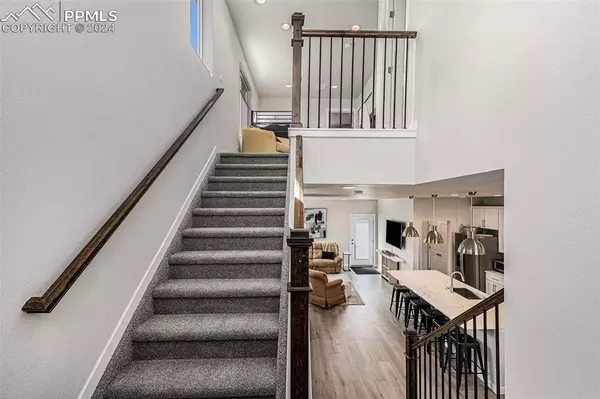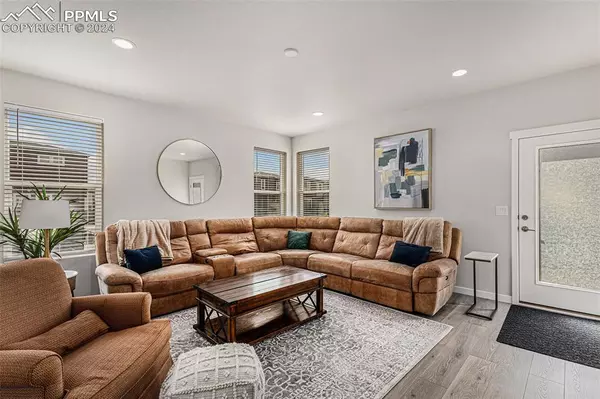
3 Beds
4 Baths
2,146 SqFt
3 Beds
4 Baths
2,146 SqFt
Key Details
Property Type Single Family Home
Sub Type Single Family
Listing Status Active
Purchase Type For Sale
Square Footage 2,146 sqft
Price per Sqft $237
MLS Listing ID 4072552
Style Tri-Level
Bedrooms 3
Full Baths 2
Half Baths 1
Three Quarter Bath 1
Construction Status Existing Home
HOA Fees $136/mo
HOA Y/N Yes
Year Built 2021
Annual Tax Amount $874
Tax Year 2022
Lot Size 2,384 Sqft
Property Description
Location
State CO
County El Paso
Area Midtown At Wolf Ranch
Interior
Cooling Central Air
Flooring Carpet, Luxury Vinyl
Fireplaces Number 1
Fireplaces Type None
Laundry Upper
Exterior
Parking Features Attached
Garage Spaces 2.0
Fence None
Community Features Club House, Dog Park, Parks or Open Space, Playground Area, Pool
Utilities Available Electricity Connected, Natural Gas Connected
Roof Type Composite Shingle
Building
Lot Description Corner
Foundation Slab
Water Municipal
Level or Stories Tri-Level
Structure Type Framed on Lot,Frame
Construction Status Existing Home
Schools
Middle Schools Timberview
High Schools Liberty
School District Academy-20
Others
Miscellaneous HOA Required $,Kitchen Pantry,Smart Home Thermostat
Special Listing Condition Not Applicable

MORTGAGE CALCULATOR
By registering you agree to our Terms of Service & Privacy Policy. Consent is not a condition of buying a property, goods, or services.

Find out why customers are choosing LPT Realty to meet their real estate needs







