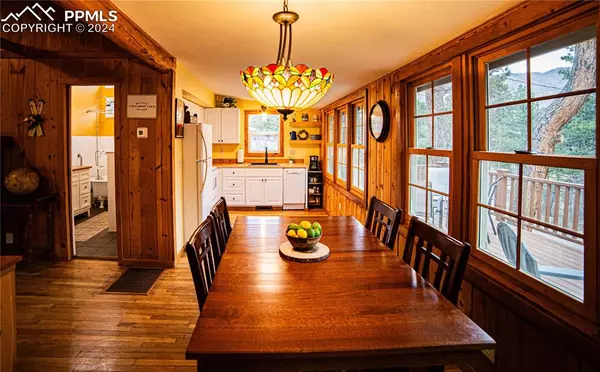
2 Beds
1 Bath
864 SqFt
2 Beds
1 Bath
864 SqFt
Key Details
Property Type Single Family Home
Sub Type Single Family
Listing Status Active
Purchase Type For Sale
Square Footage 864 sqft
Price per Sqft $450
MLS Listing ID 2369554
Style Ranch
Bedrooms 2
Full Baths 1
Construction Status Existing Home
HOA Y/N No
Year Built 1928
Annual Tax Amount $1,049
Tax Year 2022
Lot Size 4,588 Sqft
Property Description
Location
State CO
County El Paso
Area Ute Pass
Interior
Cooling Ceiling Fan(s)
Flooring Carpet, Tile, Wood
Fireplaces Number 1
Fireplaces Type Main Level, Stone, Wood Burning
Exterior
Garage Carport, N/A
Garage Spaces 1.0
Utilities Available Cable Available, Electricity Connected
Roof Type Composite Shingle
Building
Lot Description Hillside, Mountain View, Sloping, Trees/Woods
Foundation Partial Basement, Walk Out
Water Municipal
Level or Stories Ranch
Finished Basement 100
Structure Type Frame
Construction Status Existing Home
Schools
Middle Schools Manitou Springs
High Schools Manitou Springs
School District Manitou Springs-14
Others
Miscellaneous High Speed Internet Avail.,Smart Home Door Locks
Special Listing Condition Not Applicable

MORTGAGE CALCULATOR
By registering you agree to our Terms of Service & Privacy Policy. Consent is not a condition of buying a property, goods, or services.

Find out why customers are choosing LPT Realty to meet their real estate needs







