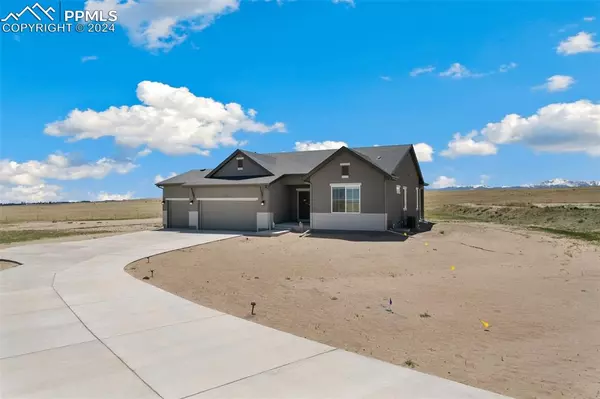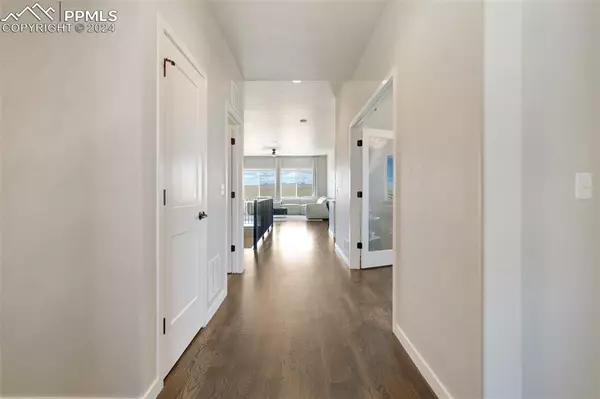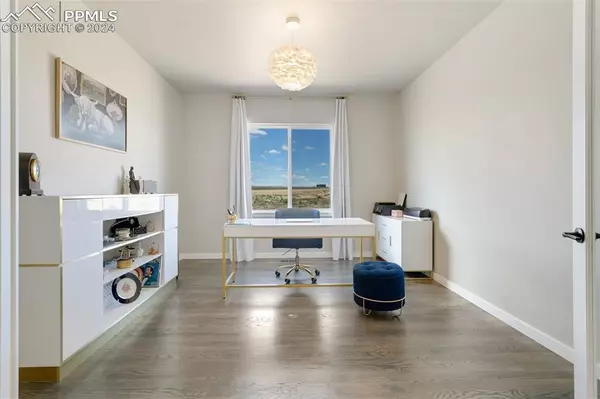
5 Beds
4 Baths
3,948 SqFt
5 Beds
4 Baths
3,948 SqFt
Key Details
Property Type Single Family Home
Sub Type Single Family
Listing Status Active
Purchase Type For Sale
Square Footage 3,948 sqft
Price per Sqft $278
MLS Listing ID 8787797
Style Ranch
Bedrooms 5
Full Baths 4
Construction Status Existing Home
HOA Y/N No
Year Built 2023
Annual Tax Amount $6,315
Tax Year 2023
Lot Size 2.680 Acres
Property Description
As you step inside, you'll be greeted by an inviting open floor plan adorned with hardwood floors leading you to your private office with French doors then to the main open concept living area. At the heart of home is a gourmet kitchen equipped with high-end appliances, custom cabinetry, quartz countertops, and a spacious island looking out to your picturesque view of Pikes Peak.
The home has five generously-sized bedrooms, including an exquisite owner's suite complete with a luxurious en suite bathroom and two large walk-in closets, with direct access to the laundry/mudroom. The spacious basement features a wet bar, media area, and 3 bedrooms including a junior suite. Step outside to the expansive outdoor living space, where you'll find ample room for dining, lounging, and soaking in the awe-inspiring views of Pikes Peak.
Located away from the hustle and bustle yet just minutes from all the amenities of Falcon and Colorado Springs. With quick commutes to Schriever SFB and Peterson SFB, high speed Quantum Fiber internet, and local water association this beautiful property offers the best of both worlds - serenity and amenities. Don't miss your opportunity to experience Colorado living at its finest.
Location
State CO
County El Paso
Area Saddlehorn Ranch
Interior
Cooling Central Air
Flooring Carpet, Ceramic Tile, Wood
Fireplaces Number 1
Fireplaces Type Gas
Exterior
Garage Attached
Garage Spaces 3.0
Utilities Available Electricity Connected, Natural Gas Available, See Prop Desc Remarks
Roof Type Composite Shingle
Building
Lot Description 360-degree View, Level, Mountain View, View of Pikes Peak
Foundation Full Basement
Builder Name Vantage Hm Corp
Water Assoc/Distr
Level or Stories Ranch
Finished Basement 95
Structure Type Frame
Construction Status Existing Home
Schools
School District Falcon-49
Others
Miscellaneous High Speed Internet Avail.,Home Warranty,Horses (Zoned),See Prop Desc Remarks,Smart Home Door Locks,Sump Pump,Wet Bar,Window Coverings
Special Listing Condition Not Applicable

MORTGAGE CALCULATOR
By registering you agree to our Terms of Service & Privacy Policy. Consent is not a condition of buying a property, goods, or services.

Find out why customers are choosing LPT Realty to meet their real estate needs







