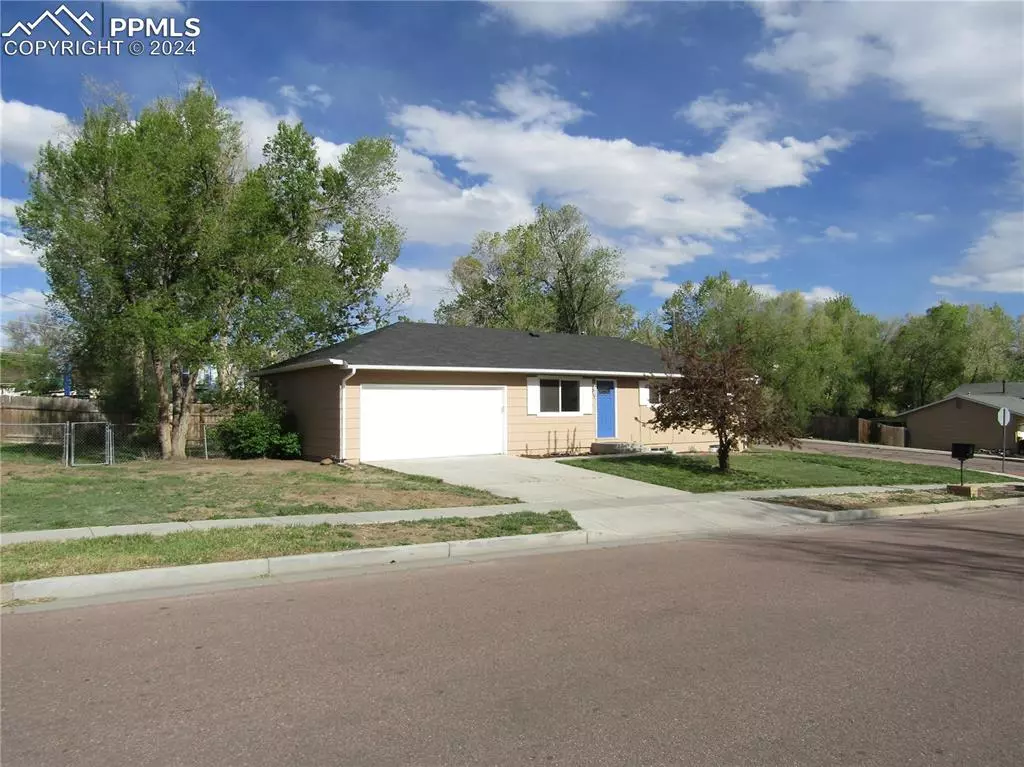
6 Beds
2 Baths
1,824 SqFt
6 Beds
2 Baths
1,824 SqFt
Key Details
Property Type Single Family Home
Sub Type Single Family
Listing Status Active
Purchase Type For Sale
Square Footage 1,824 sqft
Price per Sqft $198
MLS Listing ID 5320569
Style Ranch
Bedrooms 6
Full Baths 1
Three Quarter Bath 1
Construction Status Existing Home
HOA Y/N No
Year Built 1966
Annual Tax Amount $963
Tax Year 2023
Lot Size 8,625 Sqft
Property Description
With this prime location, rare amenities, and picturesque views, this home offers the perfect blend of comfort, style, and functionality. Don't miss this opportunity to make this home your very own.
Location
State CO
County El Paso
Area Pikes Peak Park
Interior
Cooling None
Flooring Carpet, Ceramic Tile, Wood Laminate
Fireplaces Number 1
Fireplaces Type None
Exterior
Garage Attached
Garage Spaces 2.0
Fence Rear
Utilities Available Electricity Available, Natural Gas Connected
Roof Type Composite Shingle
Building
Lot Description Corner, Level, Sloping
Foundation Full Basement
Water Municipal
Level or Stories Ranch
Finished Basement 95
Structure Type Framed on Lot,Frame
Construction Status Existing Home
Schools
School District Harrison-2
Others
Special Listing Condition Broker Owned

MORTGAGE CALCULATOR
By registering you agree to our Terms of Service & Privacy Policy. Consent is not a condition of buying a property, goods, or services.

Find out why customers are choosing LPT Realty to meet their real estate needs







