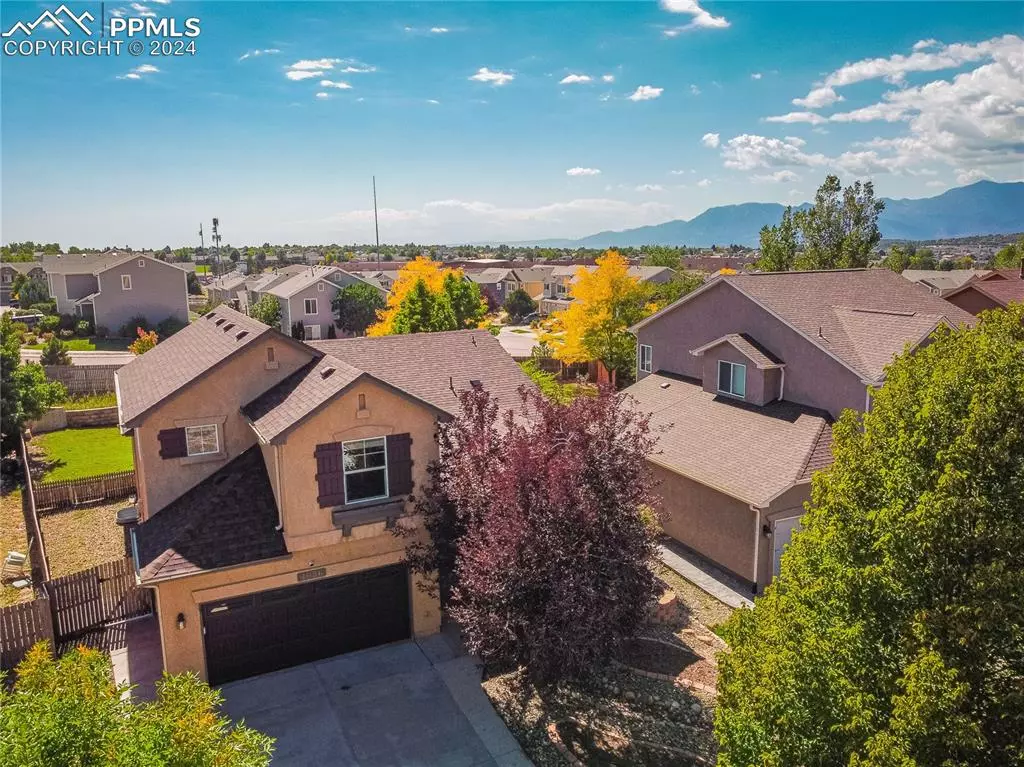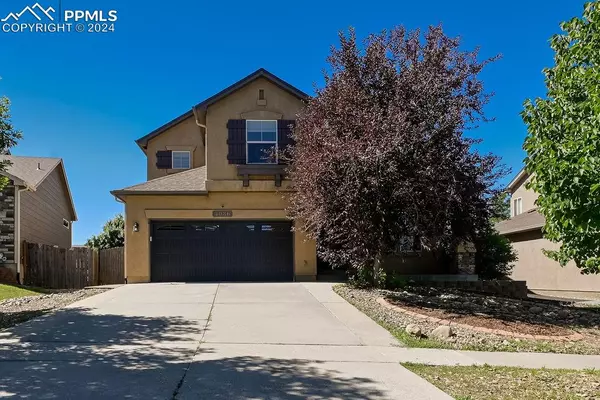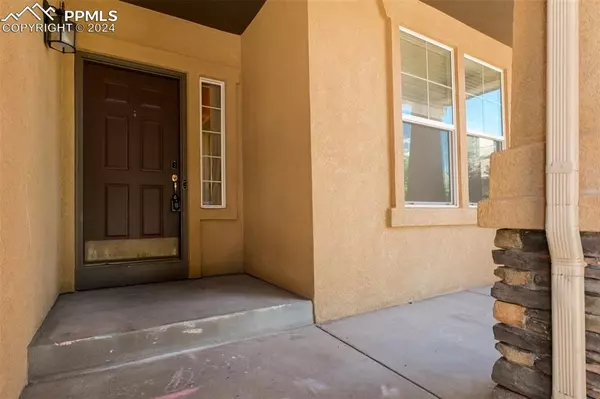
5 Beds
4 Baths
3,697 SqFt
5 Beds
4 Baths
3,697 SqFt
Key Details
Property Type Single Family Home
Sub Type Single Family
Listing Status ACT 1st Rgt-Showing
Purchase Type For Sale
Square Footage 3,697 sqft
Price per Sqft $156
MLS Listing ID 9320007
Style 2 Story
Bedrooms 5
Full Baths 2
Half Baths 1
Three Quarter Bath 1
Construction Status Existing Home
HOA Fees $280/ann
HOA Y/N Yes
Year Built 2003
Annual Tax Amount $2,032
Tax Year 2023
Lot Size 8,299 Sqft
Property Description
Location
State CO
County El Paso
Area The Knolls At Springs Ranch
Interior
Interior Features 5-Pc Bath, 6-Panel Doors, See Prop Desc Remarks
Cooling Ceiling Fan(s), Central Air
Flooring Carpet, Wood, Wood Laminate
Fireplaces Number 1
Fireplaces Type Gas, Main Level, Masonry, One
Laundry Electric Hook-up
Exterior
Garage Attached, Tandem
Garage Spaces 3.0
Utilities Available Cable Connected, Electricity Connected, Natural Gas Connected, Telephone
Roof Type Composite Shingle
Building
Lot Description Level, View of Pikes Peak, See Prop Desc Remarks
Foundation Full Basement
Water Municipal
Level or Stories 2 Story
Finished Basement 87
Structure Type Frame
Construction Status Existing Home
Schools
School District Falcon-49
Others
Miscellaneous Auto Sprinkler System,Breakfast Bar,Dry Bar,High Speed Internet Avail.,HOA Required $,Home Theatre,Humidifier,Kitchen Pantry,Radon System,Security System,See Prop Desc Remarks,Smart Home Security System,Smart Home Thermostat,Window Coverings
Special Listing Condition Not Applicable

MORTGAGE CALCULATOR
By registering you agree to our Terms of Service & Privacy Policy. Consent is not a condition of buying a property, goods, or services.

Find out why customers are choosing LPT Realty to meet their real estate needs







