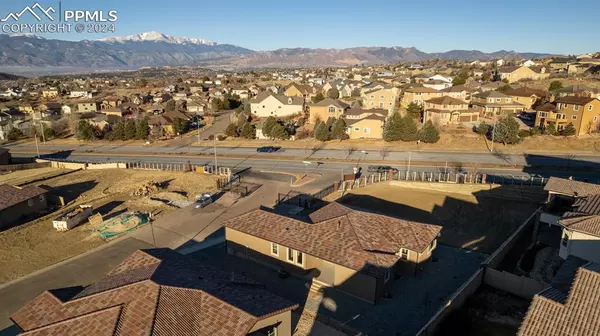
2 Beds
2 Baths
3,618 SqFt
2 Beds
2 Baths
3,618 SqFt
Key Details
Property Type Single Family Home
Sub Type Single Family
Listing Status Active
Purchase Type For Sale
Square Footage 3,618 sqft
Price per Sqft $165
MLS Listing ID 3796662
Style Ranch
Bedrooms 2
Full Baths 1
Three Quarter Bath 1
Construction Status New Construction
HOA Y/N No
Year Built 2021
Annual Tax Amount $2,270
Tax Year 2022
Lot Size 7,794 Sqft
Property Description
Imagine starting and ending your days in the sumptuous main level master suite, a sanctuary of privacy punctuated by serene views at every glance. Embrace the ambiance of warmth and intimacy with a gas log fireplace that graces the living spaces, providing a hearth for memories to be made. Indulge in the myriad of refined finishes, from custom lighting that sets the mood, to the gentle whisper of soft-close drawers and cabinets in your state-of-the-art kitchen, boasting granite countertops and an island that stands as the heart of culinary creation. Revel in the sleek efficiency of Whirlpool appliances that await your touch.
Envision life's potential as you peek into the expansive full unfinished basement, a canvas awaiting your personal flair. Your vehicles will be elegantly stowed away in the side-loader garage, leaving the facade of your home unobstructed and breathtaking. Step outside to a sanctuary of your own on the covered patio, a gateway to your specially curated xeriscape yard with a convenient drip system, ensuring environmental responsibility without compromising on beauty—a perfect backdrop for extravagant entertainment or tranquil moments soaking in the Colorado grandeur.
This residence isn't simply a house; it's a lifestyle offering that’s just waiting for you to claim it. Don't let this dream pass you by – seize this chance to make it your reality. Come, explore, and let yourself fall in love. The keys to your new life are here, and the door is wide open.
Location
State CO
County El Paso
Area Templeton Heights
Interior
Interior Features 9Ft + Ceilings, Great Room
Cooling Central Air
Flooring Carpet, Ceramic Tile, Wood
Fireplaces Number 1
Fireplaces Type Gas, Main Level, One
Laundry Main
Exterior
Garage Attached
Garage Spaces 2.0
Fence None
Utilities Available Electricity Connected, Natural Gas
Roof Type Tile
Building
Lot Description Level, Mountain View, View of Pikes Peak
Foundation Full Basement
Builder Name Gray Homes
Water Municipal
Level or Stories Ranch
Structure Type Frame
New Construction Yes
Construction Status New Construction
Schools
School District Colorado Springs 11
Others
Miscellaneous Smart Home Thermostat
Special Listing Condition Not Applicable

MORTGAGE CALCULATOR
By registering you agree to our Terms of Service & Privacy Policy. Consent is not a condition of buying a property, goods, or services.

Find out why customers are choosing LPT Realty to meet their real estate needs







